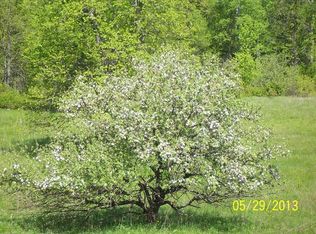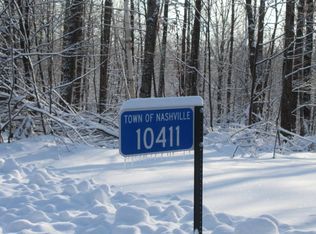This well maintained 3 bedroom, 2 bathroom home is located just outside of Crandon. Situated on approximately 30 acres, overlooking a beautiful pond and surrounded by woods,it doesn't get anymore peaceful than this. The main level of the home features hardwood floors throughout, an open concept kitchen and living room, large eat in kitchen with stainless steel appliances, garbage disposal, pantry and patio doors that lead out to the deck with a built in swing with views of the pond. The master bedroom has crown molding and a large walk in closet and the master bath has a whirlpool tub and double sinks. There are large walk in closets in 2 bedrooms and French doors on the 3rd. There are many upgrades throughout the main level; high quality cabinets, 6 panel solid wood doors and tip in thermal pane windows for easy cleaning. The lower level has a large finished family room with a gas fireplace. The 3 car attached garage is dry walled, insulated and wired with 220. Must see!
This property is off market, which means it's not currently listed for sale or rent on Zillow. This may be different from what's available on other websites or public sources.

