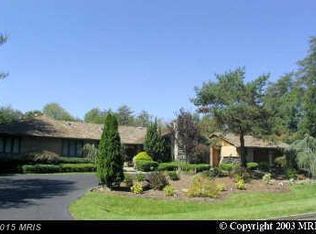Sold for $3,550,000 on 07/31/24
$3,550,000
10021 Counselman Rd, Potomac, MD 20854
6beds
8,279sqft
Single Family Residence
Built in 2004
0.98 Acres Lot
$3,557,400 Zestimate®
$429/sqft
$6,538 Estimated rent
Home value
$3,557,400
$3.24M - $3.91M
$6,538/mo
Zestimate® history
Loading...
Owner options
Explore your selling options
What's special
Rare opportunity to own this luxurious newer stone and shingle masterpiece designed by renowned architect Glenn Fong and built by Augustine Builders, situated on a gorgeous one-acre lot, only 1.5 blocks from Potomac Village. The extraordinary outdoor living spaces include spectacular heated pool with waterfall, pool house with delightful summer kitchen and covered porch plus additional full bath. You'll love the putting green, firepit, expansive patio, and additional screened porch! Beautifully maintained and updated throughout including gourmet kitchen, fabulous great room, huge formal living and dining rooms, study and expanded laundry/mud room. The upper level features a dramatic primary suite with modern, luxurious four-piece bath and dual spacious walk-in closets, as well as four additional bedrooms, each with adjoining bath. The fully finished lower level offers theater, gym, wine cellar, and an additional bedroom and full bath. You'll find high ceilings and topnotch designer features throughout. Four-car garage parking.
Zillow last checked: 8 hours ago
Listing updated: August 01, 2024 at 09:54am
Listed by:
Wendy Banner 301-365-9090,
Long & Foster Real Estate, Inc.,
Listing Team: Banner Team, Co-Listing Team: Banner Team,Co-Listing Agent: Gail R Gordon 301-529-8527,
Long & Foster Real Estate, Inc.
Bought with:
Lizzy Conroy, 0225193040
Keller Williams Realty
Source: Bright MLS,MLS#: MDMC2128270
Facts & features
Interior
Bedrooms & bathrooms
- Bedrooms: 6
- Bathrooms: 9
- Full bathrooms: 6
- 1/2 bathrooms: 3
- Main level bathrooms: 2
Basement
- Area: 2807
Heating
- Forced Air, Zoned, Natural Gas
Cooling
- Central Air, Zoned, Electric
Appliances
- Included: Central Vacuum, Dishwasher, Disposal, Dual Flush Toilets, Extra Refrigerator/Freezer, Humidifier, Ice Maker, Microwave, Oven, Oven/Range - Gas, Six Burner Stove, Stainless Steel Appliance(s), Washer, Dryer, Water Heater, Electric Water Heater
- Laundry: Main Level
Features
- Additional Stairway, Attic, Bar, Breakfast Area, Built-in Features, Ceiling Fan(s), Crown Molding, Double/Dual Staircase, Family Room Off Kitchen, Open Floorplan, Eat-in Kitchen, Kitchen - Gourmet, Kitchen Island, Pantry, Primary Bath(s), Recessed Lighting, Soaking Tub, Sound System, Upgraded Countertops, Walk-In Closet(s), Wine Storage, Other, Kitchen - Table Space, 9'+ Ceilings, 2 Story Ceilings, High Ceilings, Tray Ceiling(s)
- Flooring: Hardwood, Stone, Carpet, Tile/Brick, Wood
- Doors: Insulated
- Windows: Double Pane Windows, Energy Efficient, Insulated Windows, Window Treatments
- Basement: Finished,Interior Entry,Exterior Entry,Walk-Out Access,Windows
- Number of fireplaces: 3
- Fireplace features: Mantel(s)
Interior area
- Total structure area: 8,586
- Total interior livable area: 8,279 sqft
- Finished area above ground: 5,779
- Finished area below ground: 2,500
Property
Parking
- Total spaces: 14
- Parking features: Garage Faces Front, Garage Faces Side, Storage, Covered, Inside Entrance, Oversized, Asphalt, Circular Driveway, Driveway, Private, Attached
- Attached garage spaces: 4
- Uncovered spaces: 10
Accessibility
- Accessibility features: Other
Features
- Levels: Three
- Stories: 3
- Patio & porch: Porch, Screened
- Exterior features: Lighting, Extensive Hardscape, Flood Lights, Lawn Sprinkler, Storage, Stone Retaining Walls, Water Falls, Other, Street Lights, Balcony
- Has private pool: Yes
- Pool features: Heated, In Ground, Private
- Has spa: Yes
- Spa features: Bath, Hot Tub
- Fencing: Full
- Has view: Yes
- View description: Garden, Street, Trees/Woods
Lot
- Size: 0.98 Acres
- Features: Cleared, Landscaped, Level, Premium
Details
- Additional structures: Above Grade, Below Grade
- Parcel number: 161000905720
- Zoning: R200
- Special conditions: Standard
Construction
Type & style
- Home type: SingleFamily
- Architectural style: Transitional
- Property subtype: Single Family Residence
Materials
- Frame, Brick, Combination
- Foundation: Slab, Permanent
- Roof: Shingle
Condition
- Excellent
- New construction: No
- Year built: 2004
- Major remodel year: 2014
Details
- Builder name: Augustine Homes
Utilities & green energy
- Sewer: Public Sewer
- Water: Public
Community & neighborhood
Security
- Security features: Exterior Cameras, Security System, Fire Alarm, Carbon Monoxide Detector(s), Smoke Detector(s), Fire Sprinkler System
Location
- Region: Potomac
- Subdivision: Potomac Village
Other
Other facts
- Listing agreement: Exclusive Right To Sell
- Ownership: Fee Simple
- Road surface type: Black Top
Price history
| Date | Event | Price |
|---|---|---|
| 7/31/2024 | Sold | $3,550,000-6.5%$429/sqft |
Source: | ||
| 5/5/2024 | Pending sale | $3,795,000$458/sqft |
Source: | ||
| 4/28/2024 | Contingent | $3,795,000$458/sqft |
Source: | ||
| 4/20/2024 | Listed for sale | $3,795,000+36.2%$458/sqft |
Source: | ||
| 1/1/2015 | Sold | $2,786,000$337/sqft |
Source: | ||
Public tax history
| Year | Property taxes | Tax assessment |
|---|---|---|
| 2025 | $25,774 +7% | $2,227,000 +6.4% |
| 2024 | $24,088 +6.8% | $2,092,467 +6.9% |
| 2023 | $22,559 +12.1% | $1,957,933 +7.4% |
Find assessor info on the county website
Neighborhood: 20854
Nearby schools
GreatSchools rating
- 8/10Potomac Elementary SchoolGrades: K-5Distance: 1.8 mi
- 9/10Herbert Hoover Middle SchoolGrades: 6-8Distance: 2.2 mi
- 9/10Winston Churchill High SchoolGrades: 9-12Distance: 2.4 mi
Schools provided by the listing agent
- Elementary: Potomac
- Middle: Herbert Hoover
- High: Winston Churchill
- District: Montgomery County Public Schools
Source: Bright MLS. This data may not be complete. We recommend contacting the local school district to confirm school assignments for this home.
Sell for more on Zillow
Get a free Zillow Showcase℠ listing and you could sell for .
$3,557,400
2% more+ $71,148
With Zillow Showcase(estimated)
$3,628,548