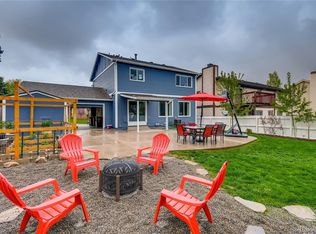Welcome Home to this exceptional 4 bedroom / 3 bath ranch located in desirable Lone Tree Colorado! Situated just minutes from I-25, Park Meadows Mall, restaurants and light rail this home is the gem of the neighborhood! Beautiful hardwood floors welcome you into the bright and open living and dining room. Spacious kitchen with plenty of cabinetry and counter space including a kitchen island. Perfect for cooking or baking or entertaining during the holidays. Enjoy the cozy fireplace in the warm and inviting family room on cool Autumn evenings after enjoying your large deck with Sun Setter Awning and shade and meticulously maintained backyard. Rounding out the main floor are 2 generously sized bedrooms and updated bathroom along with the impressive master bedroom and master bath featuring a jetted tub and walk-in shower. We are not finished yet.....the beautiful finished basement is open for your use as an additional family room, game room or media room an additional bedroom and remodeled bath for any guests that you may have stopping by!
This property is off market, which means it's not currently listed for sale or rent on Zillow. This may be different from what's available on other websites or public sources.
