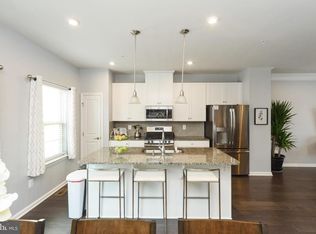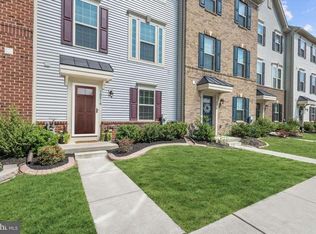Sold for $390,000 on 09/12/25
$390,000
10020 Sandy Run Rd, Baltimore, MD 21220
3beds
1,780sqft
Townhouse
Built in 2018
1,786 Square Feet Lot
$386,500 Zestimate®
$219/sqft
$3,019 Estimated rent
Home value
$386,500
$356,000 - $421,000
$3,019/mo
Zestimate® history
Loading...
Owner options
Explore your selling options
What's special
Welcome to this beautifully maintained 3-bedroom, 2 full and 2 half-bath townhome located in the desirable Preserve at Windlass Run community. Built in 2018, this home offers nearly 1,800 sq ft of modern living space across three finished levels. The main level features an open-concept layout with luxury vinyl plank flooring, a spacious living area, and a gourmet kitchen equipped with stainless steel appliances, granite countertops, a gas range, and a large center island. Upstairs, you’ll find three generously sized bedrooms, including a primary suite with a walk-in closet and en-suite bath. Enjoy added versatility in the walk-out lower level, perfect for a home office, rec room, or guest space. Step outside to a private balcony, and benefit from the convenience of a rear-entry two-car garage and extra driveway parking. Residents of Windlass Run enjoy access to a clubhouse, fitness center, outdoor pool, playground, and beautifully maintained common areas—all with a low monthly HOA. Conveniently located near schools, shopping, dining, and commuter routes. Don’t miss the opportunity to own this move-in ready home in a vibrant, amenity-rich neighborhood!
Zillow last checked: 8 hours ago
Listing updated: September 25, 2025 at 04:31pm
Listed by:
Malcolm Freeman 443-694-7570,
Keller Williams Gateway LLC
Bought with:
Paige Freeman, 657223
Keller Williams Gateway LLC
Source: Bright MLS,MLS#: MDBC2131486
Facts & features
Interior
Bedrooms & bathrooms
- Bedrooms: 3
- Bathrooms: 4
- Full bathrooms: 2
- 1/2 bathrooms: 2
- Main level bathrooms: 1
Primary bedroom
- Features: Walk-In Closet(s)
- Level: Upper
- Area: 224 Square Feet
- Dimensions: 14 x 16
Bedroom 2
- Level: Upper
- Area: 90 Square Feet
- Dimensions: 9 x 10
Bedroom 3
- Level: Upper
- Area: 100 Square Feet
- Dimensions: 10 x 10
Recreation room
- Level: Main
- Area: 176 Square Feet
- Dimensions: 16 x 11
Heating
- Forced Air, Natural Gas
Cooling
- Central Air, Electric
Appliances
- Included: Microwave, Dishwasher, Disposal, Dryer, Exhaust Fan, Oven/Range - Gas, Refrigerator, Stainless Steel Appliance(s), Washer, Tankless Water Heater, Instant Hot Water
- Laundry: Upper Level
Features
- Breakfast Area, Ceiling Fan(s), Combination Kitchen/Dining, Kitchen - Gourmet, Kitchen Island, Walk-In Closet(s), Recessed Lighting
- Flooring: Luxury Vinyl, Carpet
- Windows: Double Hung
- Basement: Finished,Full,Front Entrance,Exterior Entry,Walk-Out Access
- Has fireplace: No
Interior area
- Total structure area: 1,780
- Total interior livable area: 1,780 sqft
- Finished area above ground: 1,780
- Finished area below ground: 0
Property
Parking
- Total spaces: 2
- Parking features: Garage Faces Rear, Attached, Driveway, On Street
- Attached garage spaces: 2
- Has uncovered spaces: Yes
Accessibility
- Accessibility features: Other
Features
- Levels: Three
- Stories: 3
- Exterior features: Sidewalks, Balcony
- Pool features: Community
Lot
- Size: 1,786 sqft
Details
- Additional structures: Above Grade, Below Grade
- Parcel number: 04152500012812
- Zoning: R
- Special conditions: Standard
Construction
Type & style
- Home type: Townhouse
- Architectural style: Colonial
- Property subtype: Townhouse
Materials
- Brick, Vinyl Siding
- Foundation: Slab
Condition
- New construction: No
- Year built: 2018
Details
- Builder name: Ryan Homes
Utilities & green energy
- Sewer: Public Sewer
- Water: Public
Community & neighborhood
Security
- Security features: Fire Sprinkler System
Location
- Region: Baltimore
- Subdivision: Preserve At Windlass Run
HOA & financial
HOA
- Has HOA: Yes
- HOA fee: $72 monthly
- Amenities included: Clubhouse, Fitness Center, Pool, Tot Lots/Playground
- Services included: Snow Removal, Common Area Maintenance, Road Maintenance
Other
Other facts
- Listing agreement: Exclusive Right To Sell
- Ownership: Fee Simple
Price history
| Date | Event | Price |
|---|---|---|
| 9/12/2025 | Sold | $390,000+0%$219/sqft |
Source: | ||
| 8/14/2025 | Pending sale | $389,999$219/sqft |
Source: | ||
| 7/22/2025 | Price change | $389,999-2.5%$219/sqft |
Source: | ||
| 6/19/2025 | Listed for sale | $399,999+1%$225/sqft |
Source: | ||
| 8/25/2023 | Sold | $395,990-1%$222/sqft |
Source: | ||
Public tax history
| Year | Property taxes | Tax assessment |
|---|---|---|
| 2025 | $5,053 +33.1% | $345,533 +10.3% |
| 2024 | $3,797 +11.5% | $313,267 +11.5% |
| 2023 | $3,406 | $281,000 |
Find assessor info on the county website
Neighborhood: 21220
Nearby schools
GreatSchools rating
- 6/10Vincent Farm Elementary SchoolGrades: PK-5Distance: 1.3 mi
- 2/10Middle River Middle SchoolGrades: 6-8Distance: 1.7 mi
- 2/10Kenwood High SchoolGrades: 9-12Distance: 3 mi
Schools provided by the listing agent
- District: Baltimore County Public Schools
Source: Bright MLS. This data may not be complete. We recommend contacting the local school district to confirm school assignments for this home.

Get pre-qualified for a loan
At Zillow Home Loans, we can pre-qualify you in as little as 5 minutes with no impact to your credit score.An equal housing lender. NMLS #10287.
Sell for more on Zillow
Get a free Zillow Showcase℠ listing and you could sell for .
$386,500
2% more+ $7,730
With Zillow Showcase(estimated)
$394,230
