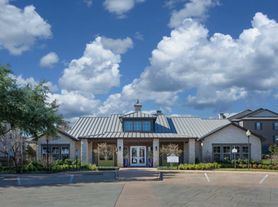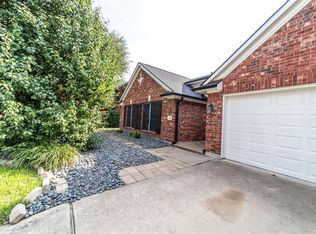Welcome to 10020 Lachlan Dr, Austin, TX 78717! This charming home offers modern living with a touch of elegance. With 4 bedrooms and 2.5 bathrooms, this home provides 2666 sq ft of spacious living space perfect for those seeking comfort and style.
Key Features:
Bedrooms: 4
Bathrooms: 2.5
Square Footage: 2666 sq ft
Parking: 2 private parking spaces, street parking available. Guest parking for up to 3 cars.
Laundry: In unit
Appliances: Refrigerator, stove, oven, dishwasher, microwave
Pets: All pets are fine
Monthly cost/HOA details: Tenant responsible for HOA fees (if applicable)
Outdoor Space: Private yard, balcony, community pool
Utilities: Tenant responsible for electricity, gas, water, internet, trash, landscaping ($45/month)
Additional Features: Central A/C, central heating, alarm system, kitchen appliances, storage unit in garage, great natural light, big windows, large kitchen, updated appliances, office space, outdoor patio, updated bathroom, and high ceilings.
Location and Neighborhood: Located in Austin, this home is close to grocery stores, shopping centers, restaurants, highways, transit options, parks (including a dog park), and schools. Enjoy the quiet area and the convenience of a high walk score.
Don't miss out on this exceptional home! Contact us today to schedule a viewing and experience the charm of this property for yourself!
Lease Terms and Application:
Lease Terms: 12 months, available for move-in now
Application Fee: $35 per applicant (FREE if the applicant has applied within the last 30 days)
Security Deposit: Equal to 1x the monthly rent based upon approved credit
Security deposit and the first month's rent will be due at the time of lease signing
Qualifications: Renters should have a minimum credit score of 640 or above and a gross income, from any and all eligible sources of income, of at least 3x the monthly rent
Lease Start: Preference will be given to applicants with the earliest start date
Please view our statement of Rental Policy for further details
No more than three (3) pets are allowed per home (subject to local laws and HOA Rules and Regulations). Renters Insurance with pet coverage is required.
Dogs: The list of domestic dog breeds that are restricted includes: American Pit Bull Terriers, Rottweilers, Staffordshire Terriers, and any dog that has a percentage or mix of any of those breeds. Any canines other than domestic dogs (wolves, coyotes, dingoes, jackals, etc.) and any hybrids of them are not permitted.
Cats: All breeds of domestic cats are permitted.
Disclaimer: Only Doorstead may rent this property. Ignore listings or ads with unaffiliated contact information.
House for rent
Accepts Zillow applications
$2,700/mo
10020 Lachlan Dr, Austin, TX 78717
4beds
2,666sqft
Price may not include required fees and charges.
Single family residence
Available now
Cats, dogs OK
Central air
In unit laundry
3 Attached garage spaces parking
Electric, forced air
What's special
Storage unit in garageOffice spacePrivate yardUpdated bathroomHigh ceilingsOutdoor patioGreat natural light
- 40 days |
- -- |
- -- |
Travel times
Facts & features
Interior
Bedrooms & bathrooms
- Bedrooms: 4
- Bathrooms: 3
- Full bathrooms: 2
- 1/2 bathrooms: 1
Heating
- Electric, Forced Air
Cooling
- Central Air
Appliances
- Included: Dishwasher, Dryer, Microwave, Range Oven, Refrigerator, Washer
- Laundry: In Unit
Features
- Storage
- Furnished: Yes
Interior area
- Total interior livable area: 2,666 sqft
Property
Parking
- Total spaces: 3
- Parking features: Attached, On Street
- Has attached garage: Yes
- Details: Contact manager
Features
- Exterior features: , Balcony, Heating system: ForcedAir, Heating: Electric, Utilities fee required
Details
- Parcel number: R163658000G0020
Construction
Type & style
- Home type: SingleFamily
- Property subtype: Single Family Residence
Community & HOA
Location
- Region: Austin
Financial & listing details
- Lease term: 1 Year
Price history
| Date | Event | Price |
|---|---|---|
| 10/6/2025 | Price change | $2,700-3.6%$1/sqft |
Source: Zillow Rentals | ||
| 9/21/2025 | Price change | $2,800-1.8%$1/sqft |
Source: Zillow Rentals | ||
| 9/8/2025 | Price change | $2,850+1.8%$1/sqft |
Source: Zillow Rentals | ||
| 8/25/2025 | Listed for rent | $2,800+3.7%$1/sqft |
Source: Zillow Rentals | ||
| 7/1/2025 | Listing removed | $625,000$234/sqft |
Source: | ||

