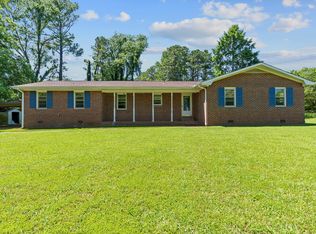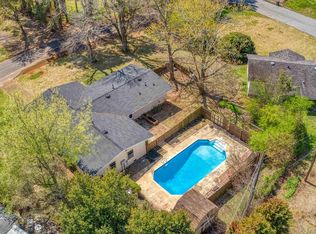Sold for $249,900 on 09/06/23
$249,900
1002 Woodbine Rd, Madison, AL 35758
3beds
2,323sqft
Single Family Residence
Built in 1959
0.34 Acres Lot
$373,900 Zestimate®
$108/sqft
$1,988 Estimated rent
Home value
$373,900
$355,000 - $393,000
$1,988/mo
Zestimate® history
Loading...
Owner options
Explore your selling options
What's special
Back on the Market at no fault to the Sellers! Welcome to this 3-bedroom, 2-bath home located in the heart of Madison! This property presents a unique opportunity for those with a vision and a passion for renovation. With some tender loving care, this home has the potential to become a true gem in a highly sought-after neighborhood. The spacious layout offers ample room for your family's needs, and the cozy backyard provides a private space to unwind.
Zillow last checked: 8 hours ago
Listing updated: September 06, 2023 at 10:45am
Listed by:
Kenny Miller 256-226-3343,
Exp Realty, LLC - Northern Br
Bought with:
Stephanie Gothart, 94329
Leading Edge, R.E. Group
Source: ValleyMLS,MLS#: 1839636
Facts & features
Interior
Bedrooms & bathrooms
- Bedrooms: 3
- Bathrooms: 2
- Full bathrooms: 1
- 3/4 bathrooms: 1
Primary bedroom
- Features: Wood Floor
- Level: First
- Area: 156
- Dimensions: 12 x 13
Bedroom 2
- Features: Wood Floor
- Level: First
- Area: 120
- Dimensions: 10 x 12
Bedroom 3
- Features: Wood Floor
- Level: First
- Area: 120
- Dimensions: 10 x 12
Dining room
- Level: First
- Area: 144
- Dimensions: 9 x 16
Kitchen
- Features: LVP
- Level: First
- Area: 234
- Dimensions: 13 x 18
Living room
- Features: Carpet
- Level: First
- Area: 288
- Dimensions: 12 x 24
Heating
- Central 1, Natural Gas
Cooling
- Central 1, Electric
Appliances
- Included: Cooktop, Dishwasher, Disposal, Dryer, Microwave, Refrigerator, Washer
Features
- Basement: Basement
- Has fireplace: Yes
- Fireplace features: Wood Burning
Interior area
- Total interior livable area: 2,323 sqft
Property
Lot
- Size: 0.34 Acres
- Dimensions: 96 x 154
Details
- Parcel number: 1602100004058.000
- Other equipment: Electronic Locks
Construction
Type & style
- Home type: SingleFamily
- Architectural style: Ranch
- Property subtype: Single Family Residence
Condition
- New construction: No
- Year built: 1959
Utilities & green energy
- Sewer: Septic Tank
- Water: Public
Community & neighborhood
Security
- Security features: Security System
Location
- Region: Madison
- Subdivision: Noland Hills
Other
Other facts
- Listing agreement: Agency
Price history
| Date | Event | Price |
|---|---|---|
| 10/18/2025 | Listing removed | $385,000$166/sqft |
Source: | ||
| 10/4/2025 | Listing removed | $2,000$1/sqft |
Source: Zillow Rentals Report a problem | ||
| 8/5/2025 | Listed for rent | $2,000$1/sqft |
Source: Zillow Rentals Report a problem | ||
| 6/20/2025 | Price change | $385,000-2.5%$166/sqft |
Source: | ||
| 5/25/2025 | Price change | $395,000-2.5%$170/sqft |
Source: | ||
Public tax history
| Year | Property taxes | Tax assessment |
|---|---|---|
| 2025 | $3,989 +3.3% | $57,180 +3.3% |
| 2024 | $3,863 +2% | $55,360 +2% |
| 2023 | $3,788 +15.4% | $54,280 +15.5% |
Find assessor info on the county website
Neighborhood: 35758
Nearby schools
GreatSchools rating
- 10/10Midtown Elementary SchoolGrades: PK-5Distance: 1.3 mi
- 10/10Discovery Middle SchoolGrades: 6-8Distance: 2.6 mi
- 8/10Bob Jones High SchoolGrades: 9-12Distance: 1.3 mi
Schools provided by the listing agent
- Elementary: Midtown Elementary
- Middle: Discovery
- High: Bob Jones
Source: ValleyMLS. This data may not be complete. We recommend contacting the local school district to confirm school assignments for this home.

Get pre-qualified for a loan
At Zillow Home Loans, we can pre-qualify you in as little as 5 minutes with no impact to your credit score.An equal housing lender. NMLS #10287.
Sell for more on Zillow
Get a free Zillow Showcase℠ listing and you could sell for .
$373,900
2% more+ $7,478
With Zillow Showcase(estimated)
$381,378
