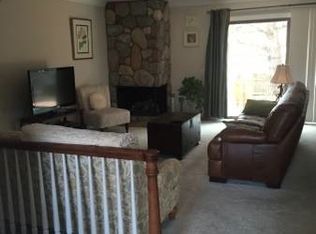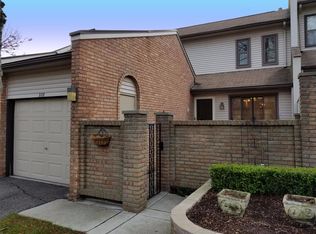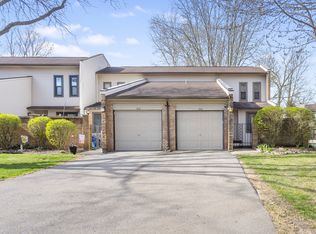Sold for $268,900
$268,900
1002 Willow Grove Ct, Rochester, MI 48307
2beds
1,209sqft
Condominium, Townhouse
Built in 1979
-- sqft lot
$-- Zestimate®
$222/sqft
$1,806 Estimated rent
Home value
Not available
Estimated sales range
Not available
$1,806/mo
Zestimate® history
Loading...
Owner options
Explore your selling options
What's special
Welcome to Hidden Hills, where comfort and convenience come together in this beautifully updated two-story condo! Step inside to find updated flooring throughout and a stylish kitchen featuring sleek granite countertops and stainless-steel appliances. The spacious and sun-drenched daylight basement offers endless possibilities, whether you’re looking for extra storage or dreaming of a custom-finished space. Newer mechanicals including both AC and Furnace, new carpeting, and fresh paint make this gem truly move in ready. Walking distance to downtown Rochester, Ascension Hospital, McGregor Elementary, and Rochester High make this ideal location a winner! The charming community also boasts a clubhouse and a private outdoor pool, making it the perfect place to call home and spend time with friends. Come see for yourself and fall in love!
Zillow last checked: 8 hours ago
Listing updated: May 28, 2025 at 06:55am
Listed by:
Michael P Blake 586-531-4964,
Epique Inc.,
Jason Ries 586-960-4783,
Epique Inc.
Bought with:
Randall B Hambright, 6501383140
Good Company
Source: MiRealSource,MLS#: 50167501 Originating MLS: MiRealSource
Originating MLS: MiRealSource
Facts & features
Interior
Bedrooms & bathrooms
- Bedrooms: 2
- Bathrooms: 2
- Full bathrooms: 1
- 1/2 bathrooms: 1
Bedroom 1
- Level: Upper
- Area: 204
- Dimensions: 17 x 12
Bedroom 2
- Level: Upper
- Area: 132
- Dimensions: 12 x 11
Bathroom 1
- Level: Upper
- Area: 45
- Dimensions: 9 x 5
Dining room
- Level: Main
- Area: 100
- Dimensions: 10 x 10
Kitchen
- Level: Main
- Area: 70
- Dimensions: 10 x 7
Living room
- Level: Main
- Area: 255
- Dimensions: 17 x 15
Heating
- Forced Air, Natural Gas
Cooling
- Ceiling Fan(s), Central Air
Appliances
- Included: Dishwasher, Disposal, Dryer, Range/Oven, Refrigerator, Washer, Gas Water Heater
- Laundry: In Basement
Features
- Walk-In Closet(s)
- Flooring: Ceramic Tile, Hardwood
- Windows: Storms/Screens
- Basement: Daylight,Concrete,Unfinished
- Number of fireplaces: 1
- Fireplace features: Family Room, Living Room, Natural Fireplace
Interior area
- Total structure area: 1,881
- Total interior livable area: 1,209 sqft
- Finished area above ground: 1,209
- Finished area below ground: 0
Property
Parking
- Total spaces: 1
- Parking features: Garage, Driveway, Attached, Electric in Garage, Garage Door Opener, Off Street, Direct Access
- Attached garage spaces: 1
Features
- Levels: Two
- Stories: 2
- Patio & porch: Patio
- Has private pool: Yes
- Pool features: Community, In Ground
- Spa features: Community
Details
- Parcel number: 1515161009
- Special conditions: Private
Construction
Type & style
- Home type: Townhouse
- Architectural style: Colonial
- Property subtype: Condominium, Townhouse
Materials
- Brick, Vinyl Siding
- Foundation: Basement, Concrete Perimeter
Condition
- Year built: 1979
Utilities & green energy
- Sewer: Public Sanitary
- Water: Public
Community & neighborhood
Location
- Region: Rochester
- Subdivision: Hidden Hills Condos
HOA & financial
HOA
- Has HOA: Yes
- HOA fee: $350 monthly
- Amenities included: Clubhouse, Maintenance Grounds
- Services included: HOA, Maintenance Grounds, Snow Removal, Trash, Water, Community Pool, Sewer
- Association name: Hidden Hills Condo Association
- Association phone: 586-566-8100
Other
Other facts
- Listing agreement: Exclusive Right To Sell
- Listing terms: Cash,Conventional,VA Loan
Price history
| Date | Event | Price |
|---|---|---|
| 5/28/2025 | Sold | $268,900$222/sqft |
Source: | ||
| 4/21/2025 | Pending sale | $268,900$222/sqft |
Source: | ||
| 4/11/2025 | Price change | $268,900-0.4%$222/sqft |
Source: | ||
| 3/20/2025 | Price change | $269,900-3.6%$223/sqft |
Source: | ||
| 3/1/2025 | Price change | $279,900+30.2%$232/sqft |
Source: | ||
Public tax history
Tax history is unavailable.
Neighborhood: 48307
Nearby schools
GreatSchools rating
- 6/10McGregor Elementary SchoolGrades: PK-5Distance: 0.2 mi
- 10/10Rochester High SchoolGrades: 7-12Distance: 0.3 mi
- 8/10West Middle SchoolGrades: 6-12Distance: 1.1 mi
Schools provided by the listing agent
- District: Rochester Community School District
Source: MiRealSource. This data may not be complete. We recommend contacting the local school district to confirm school assignments for this home.

Get pre-qualified for a loan
At Zillow Home Loans, we can pre-qualify you in as little as 5 minutes with no impact to your credit score.An equal housing lender. NMLS #10287.


