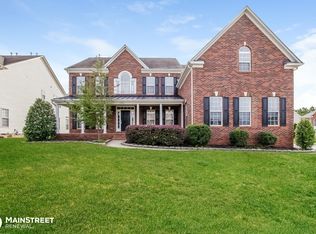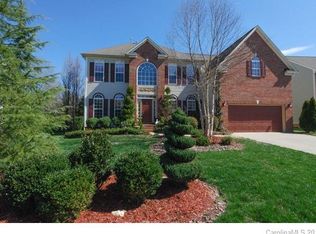Closed
$629,000
1002 Whaley View Pl, Indian Trail, NC 28079
4beds
3,816sqft
Single Family Residence
Built in 2006
0.28 Acres Lot
$628,800 Zestimate®
$165/sqft
$2,838 Estimated rent
Home value
$628,800
$591,000 - $667,000
$2,838/mo
Zestimate® history
Loading...
Owner options
Explore your selling options
What's special
Looking for elegance and extra space? You have found THE ONE! This beautiful 3,800+ sq ft home is located in the sought-after neighborhood of Brandon Oaks. The foyer leads to an open-concept floor plan, including formal dining room, family room w/ gas fireplace, dining and kitchen area w/ all-stainless appliances including gourmet island accompanied by quartz countertops and large pantry w/ built-in shelves. Main floor features a flex room with a full bath next to it that can serve many functions. Also, on main you can enjoy the sunroom or morning room can be ideally used for a home office. 2nd floor showcases a double-door primary suite with private bath and huge his and hers walk in closets w/built-in closet system. Three additional bedrooms, full bath providing plenty of extra-living space. Abundance of natural light throughout. This home checks all the boxes perfectly outfitted for family entertaining and gatherings. Side-entry two-car garage with oversized driveway & 20x12 deck.
Zillow last checked: 8 hours ago
Listing updated: February 04, 2025 at 02:44pm
Listing Provided by:
Johnny Bhagrattee Guerrero jrbgrealtyllc@gmail.com,
JRBG Realty LLC
Bought with:
Patty Shropshire
Ivester Jackson Distinctive Properties
Source: Canopy MLS as distributed by MLS GRID,MLS#: 4202503
Facts & features
Interior
Bedrooms & bathrooms
- Bedrooms: 4
- Bathrooms: 3
- Full bathrooms: 3
Primary bedroom
- Level: Upper
Heating
- Central, Forced Air, Natural Gas
Cooling
- Ceiling Fan(s), Central Air, Multi Units
Appliances
- Included: Dishwasher, Disposal, Double Oven, Electric Cooktop, Exhaust Fan, Microwave, Refrigerator, Washer/Dryer
- Laundry: Laundry Room
Features
- Flooring: Laminate, Tile, Vinyl, Wood
- Windows: Insulated Windows
- Has basement: No
- Fireplace features: Gas Log, Great Room
Interior area
- Total structure area: 3,816
- Total interior livable area: 3,816 sqft
- Finished area above ground: 3,816
- Finished area below ground: 0
Property
Parking
- Total spaces: 2
- Parking features: Driveway, Attached Garage, Garage Door Opener, Garage on Main Level
- Attached garage spaces: 2
- Has uncovered spaces: Yes
Features
- Levels: Two
- Stories: 2
- Patio & porch: Deck
- Pool features: Community
Lot
- Size: 0.28 Acres
- Features: Cul-De-Sac
Details
- Parcel number: 07090712
- Zoning: AQ0
- Special conditions: Standard
Construction
Type & style
- Home type: SingleFamily
- Property subtype: Single Family Residence
Materials
- Brick Partial, Vinyl
- Foundation: Crawl Space
- Roof: Shingle
Condition
- New construction: No
- Year built: 2006
Utilities & green energy
- Sewer: Public Sewer
- Water: City
Community & neighborhood
Security
- Security features: Security System
Community
- Community features: Clubhouse, Playground, Pond, Recreation Area, Tennis Court(s), Walking Trails
Location
- Region: Indian Trail
- Subdivision: Brandon Oaks
Other
Other facts
- Listing terms: Cash,Conventional,FHA,VA Loan
- Road surface type: Concrete, Paved
Price history
| Date | Event | Price |
|---|---|---|
| 2/3/2025 | Sold | $629,000-0.1%$165/sqft |
Source: | ||
| 12/14/2024 | Pending sale | $629,900$165/sqft |
Source: | ||
| 11/21/2024 | Listed for sale | $629,900+53.6%$165/sqft |
Source: | ||
| 3/17/2016 | Listing removed | $2,250$1/sqft |
Source: Keller Williams - Union County #3143870 | ||
| 11/15/2015 | Listed for rent | $2,250+2.5%$1/sqft |
Source: Zillow Rental Network | ||
Public tax history
| Year | Property taxes | Tax assessment |
|---|---|---|
| 2025 | $4,057 +23.4% | $611,400 +58.2% |
| 2024 | $3,287 +1.4% | $386,500 |
| 2023 | $3,243 +2.2% | $386,500 |
Find assessor info on the county website
Neighborhood: 28079
Nearby schools
GreatSchools rating
- 7/10Shiloh Elementary SchoolGrades: 3-5Distance: 0.7 mi
- 3/10Sun Valley Middle SchoolGrades: 6-8Distance: 0.4 mi
- 5/10Sun Valley High SchoolGrades: 9-12Distance: 0.4 mi
Schools provided by the listing agent
- Elementary: Sun Valley
- Middle: Sun Valley
- High: Sun Valley
Source: Canopy MLS as distributed by MLS GRID. This data may not be complete. We recommend contacting the local school district to confirm school assignments for this home.
Get a cash offer in 3 minutes
Find out how much your home could sell for in as little as 3 minutes with a no-obligation cash offer.
Estimated market value
$628,800
Get a cash offer in 3 minutes
Find out how much your home could sell for in as little as 3 minutes with a no-obligation cash offer.
Estimated market value
$628,800

