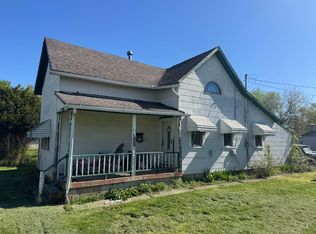Closed
$105,000
1002 Wayne Ave, Springfield, OH 45503
2beds
884sqft
Single Family Residence
Built in 1900
5,662.8 Square Feet Lot
$106,300 Zestimate®
$119/sqft
$1,251 Estimated rent
Home value
$106,300
$79,000 - $144,000
$1,251/mo
Zestimate® history
Loading...
Owner options
Explore your selling options
What's special
Step into a space that seamlessly marries historic charm with modern aesthetics. Freshly painted walls in inviting contemporary colors to set the tone for a warm and welcoming atmosphere. The home boasts two delightful bedrooms, lots natural light pours in, creating a bright and airy ambiance. Redesigned bathroom, complete with sleek fixtures and modern finishes. The heart of this home is undoubtedly the friendly new kitchen. Outfitted with brand-new appliances, ample cabinetry, and a layout that is user friendly.
Enjoy peace of mind with all-new systems, including furnace blower, hot water tank, durable siding, and energy-efficient windows. Updated plumbing and electrical ensure that you can enjoy modern living without worry. The charm of this tiny home extends beyond its walls. Step outside to discover the new privacy fenced backyard creating a safe outdoor area for kids and pets. Don't miss out on this unique chance to own a beautifully updated modern living home. Whether you are looking for a cozy home, or an investment opportunity, this property checks all the boxes.
Zillow last checked: 8 hours ago
Listing updated: May 23, 2025 at 04:12pm
Listed by:
wri.rets.navedou108,
Coldwell Banker Heritage
Bought with:
Chelsi Gray, 2018001488
Coldwell Banker Heritage
Angela Scanlan, 2004021946
Coldwell Banker Heritage
Source: WRIST,MLS#: 1038197
Facts & features
Interior
Bedrooms & bathrooms
- Bedrooms: 2
- Bathrooms: 1
- Full bathrooms: 1
Bedroom 1
- Level: First
- Area: 156 Square Feet
- Dimensions: 12.00 x 13.00
Bedroom 2
- Level: First
- Area: 132 Square Feet
- Dimensions: 12.00 x 11.00
Great room
- Level: First
- Area: 299 Square Feet
- Dimensions: 13.00 x 23.00
Kitchen
- Level: First
- Area: 108 Square Feet
- Dimensions: 9.00 x 12.00
Heating
- Forced Air, Natural Gas
Cooling
- Central Air
Appliances
- Included: Microwave, Range, Refrigerator
Features
- Ceiling Fan(s)
- Basement: Crawl Space
- Attic: Attic
- Has fireplace: No
Interior area
- Total structure area: 884
- Total interior livable area: 884 sqft
Property
Features
- Levels: One
- Stories: 1
- Patio & porch: Porch, Patio
Lot
- Size: 5,662 sqft
- Dimensions: 42 x 130
- Features: Residential Lot
Details
- Parcel number: 3400700029206012
- Zoning description: Residential
Construction
Type & style
- Home type: SingleFamily
- Architectural style: Bungalow,Old World
- Property subtype: Single Family Residence
Materials
- Vinyl Siding, Wood Frame
- Foundation: Block, Stone
Condition
- Year built: 1900
Utilities & green energy
- Sewer: Public Sewer
- Water: Supplied Water
- Utilities for property: Natural Gas Connected, Sewer Connected
Community & neighborhood
Security
- Security features: Smoke Detector(s)
Location
- Region: Springfield
- Subdivision: Oschwald
Other
Other facts
- Listing terms: Cash,Conventional,FHA,VA Loan
Price history
| Date | Event | Price |
|---|---|---|
| 5/23/2025 | Sold | $105,000-3.7%$119/sqft |
Source: | ||
| 4/24/2025 | Pending sale | $109,000$123/sqft |
Source: | ||
| 4/23/2025 | Price change | $109,000+10.1%$123/sqft |
Source: | ||
| 4/22/2025 | Listed for sale | $99,000+1220%$112/sqft |
Source: DABR MLS #931425 Report a problem | ||
| 9/6/2024 | Sold | $7,500+200%$8/sqft |
Source: Public Record Report a problem | ||
Public tax history
| Year | Property taxes | Tax assessment |
|---|---|---|
| 2024 | $328 +2.7% | $6,630 |
| 2023 | $320 -2.4% | $6,630 |
| 2022 | $327 | $6,630 +21.9% |
Find assessor info on the county website
Neighborhood: 45503
Nearby schools
GreatSchools rating
- 5/10Kenton Elementary SchoolGrades: K-6Distance: 1.1 mi
- 2/10Schaefer Middle SchoolGrades: 7-8Distance: 1.4 mi
- 4/10Springfield High SchoolGrades: 9-12Distance: 1.3 mi
Get pre-qualified for a loan
At Zillow Home Loans, we can pre-qualify you in as little as 5 minutes with no impact to your credit score.An equal housing lender. NMLS #10287.
Sell for more on Zillow
Get a Zillow Showcase℠ listing at no additional cost and you could sell for .
$106,300
2% more+$2,126
With Zillow Showcase(estimated)$108,426
