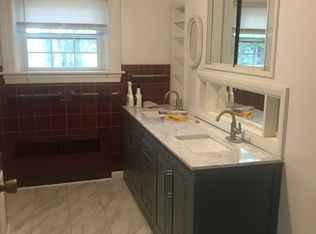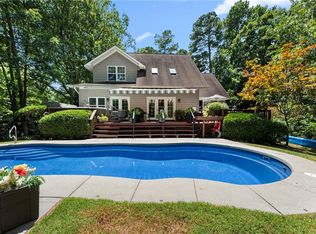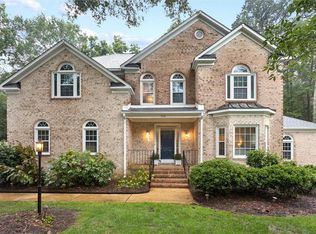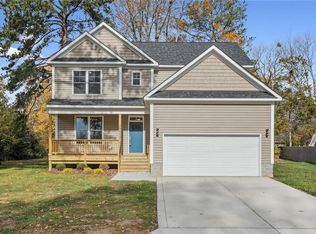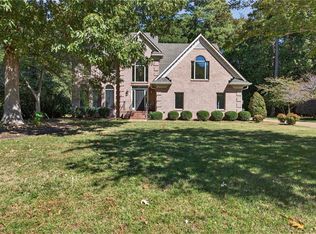Why wait to build? This nearly new, custom-built 4BR, 2.5BA home in York County blends modern design with thoughtful comfort. The open floor plan connects a chef’s kitchen—complete with stainless appliances, gas range, island seating, and walk-in pantry—to a spacious living area anchored by a cozy gas fireplace. Retreat to the elegant primary suite featuring a spa-like bath with dual vanities, a soaking tub, and separate subway-tiled shower. Enjoy 1.15 private acres from your covered back deck with fan, fenced yard, and oversized 2-car garage with 50 AMP RV plug. NO HOA!! Smart, stylish, and move-in ready!
For sale
$719,000
1002 Waterview Rd, Yorktown, VA 23692
4beds
2,750sqft
Est.:
Single Family Residence
Built in 2022
-- sqft lot
$718,600 Zestimate®
$261/sqft
$-- HOA
What's special
Cozy gas fireplaceFenced yardOpen floor planStainless appliancesIsland seatingWalk-in pantryGas range
- 24 days |
- 923 |
- 36 |
Zillow last checked: 8 hours ago
Listing updated: December 09, 2025 at 04:58pm
Listed by:
Jessica Lucas,
KW Coastal Virginia Chesapeake 757-361-0106
Source: REIN Inc.,MLS#: 10611983
Tour with a local agent
Facts & features
Interior
Bedrooms & bathrooms
- Bedrooms: 4
- Bathrooms: 3
- Full bathrooms: 2
- 1/2 bathrooms: 1
Rooms
- Room types: PBR with Bath, Office/Study, Utility Room
Heating
- Forced Air, Heat Pump
Cooling
- Central Air
Appliances
- Included: Dishwasher, Disposal, Microwave, Gas Range, Refrigerator, Gas Water Heater
- Laundry: Dryer Hookup, Washer Hookup
Features
- Primary Sink-Double, Walk-In Closet(s), Ceiling Fan(s), Entrance Foyer, Pantry
- Flooring: Carpet, Ceramic Tile, Vinyl
- Basement: Crawl Space
- Attic: Scuttle
- Number of fireplaces: 1
- Fireplace features: Fireplace Gas-natural
Interior area
- Total interior livable area: 2,750 sqft
Property
Parking
- Total spaces: 2
- Parking features: Garage Att 2 Car, Oversized, Driveway, Garage Door Opener
- Attached garage spaces: 2
- Has uncovered spaces: Yes
Features
- Stories: 2
- Patio & porch: Deck
- Pool features: None
- Fencing: Back Yard,Full,Privacy,Fenced
- Waterfront features: Not Waterfront
Details
- Parcel number: S10c08902386
- Zoning: RR
Construction
Type & style
- Home type: SingleFamily
- Architectural style: Transitional
- Property subtype: Single Family Residence
Materials
- Vinyl Siding
- Roof: Asphalt Shingle
Condition
- New construction: No
- Year built: 2022
Utilities & green energy
- Sewer: City/County
- Water: City/County
Community & HOA
Community
- Subdivision: All Others Area 112
HOA
- Has HOA: No
Location
- Region: Yorktown
Financial & listing details
- Price per square foot: $261/sqft
- Tax assessed value: $675,400
- Annual tax amount: $4,998
- Date on market: 12/1/2025
Estimated market value
$718,600
$683,000 - $755,000
$3,323/mo
Price history
Price history
Price history is unavailable.
Public tax history
Public tax history
| Year | Property taxes | Tax assessment |
|---|---|---|
| 2024 | $4,998 +32.3% | $675,400 +37.7% |
| 2023 | $3,778 +349.3% | $490,600 +355.1% |
| 2022 | $841 +111.5% | $107,800 +115.6% |
Find assessor info on the county website
BuyAbility℠ payment
Est. payment
$4,103/mo
Principal & interest
$3462
Property taxes
$389
Home insurance
$252
Climate risks
Neighborhood: 23692
Nearby schools
GreatSchools rating
- 9/10Seaford Elementary SchoolGrades: K-5Distance: 2.1 mi
- 6/10Yorktown Middle SchoolGrades: 6-8Distance: 3 mi
- 7/10York High SchoolGrades: 9-12Distance: 2.1 mi
Schools provided by the listing agent
- Elementary: Seaford Elementary
- Middle: Yorktown Middle
- High: York
Source: REIN Inc.. This data may not be complete. We recommend contacting the local school district to confirm school assignments for this home.
- Loading
- Loading
