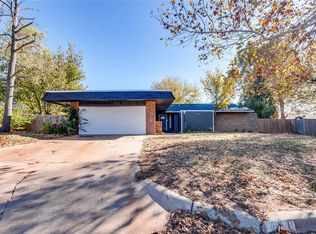Highland Heights Home nestled at the end of the cul-de-sac. Living room 1 is at the entrance and living room 2 has a brick fireplace with built in bookcases and wood beams. The kitchen has a lot of counter space, a breakfast bar plus gas appliances. Master bedroom is spacious with a full bathroom. The back yard is large with an open patio, inground swimming pool and a storage building. Close to shopping and restaurants. "SOLD AS IS". HUD owned property subject to HUD regulations & bidding procedures. This home may qualify for the FHA $100 Down Program!
This property is off market, which means it's not currently listed for sale or rent on Zillow. This may be different from what's available on other websites or public sources.
