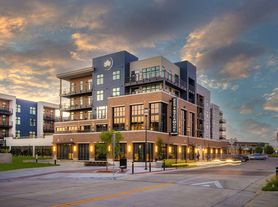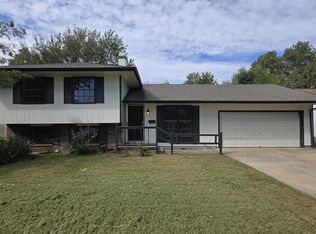Step into a piece of history, beautifully modernized!
This stunning 1887 two-story grand estate has been meticulously remodeled with top-of-the-line finishes.
Boasting a brand-new kitchen, gorgeous modern vintage lighting, and a walk-in pantry crafted from the original maid's stairwell, this home seamlessly blends historic charm with contemporary luxury.
4 Large bedrooms, 2 bathrooms, and Main floor laundry.
House for rent
$2,200/mo
1002 W University Ave, Wichita, KS 67213
4beds
--sqft
Price may not include required fees and charges.
Single family residence
Available now
-- Pets
Central air
-- Laundry
Attached garage parking
-- Heating
What's special
- 85 days |
- -- |
- -- |
Travel times
Renting now? Get $1,000 closer to owning
Unlock a $400 renter bonus, plus up to a $600 savings match when you open a Foyer+ account.
Offers by Foyer; terms for both apply. Details on landing page.
Facts & features
Interior
Bedrooms & bathrooms
- Bedrooms: 4
- Bathrooms: 2
- Full bathrooms: 2
Cooling
- Central Air
Appliances
- Included: Dishwasher, Disposal
Property
Parking
- Parking features: Attached
- Has attached garage: Yes
- Details: Contact manager
Details
- Parcel number: 087129290220401500
Construction
Type & style
- Home type: SingleFamily
- Property subtype: Single Family Residence
Condition
- Year built: 1887
Community & HOA
Location
- Region: Wichita
Financial & listing details
- Lease term: 1 Year
Price history
| Date | Event | Price |
|---|---|---|
| 10/5/2025 | Sold | -- |
Source: SCKMLS #656453 | ||
| 9/25/2025 | Pending sale | $245,000 |
Source: SCKMLS #656453 | ||
| 8/31/2025 | Listing removed | $245,000 |
Source: SCKMLS #656453 | ||
| 7/17/2025 | Listed for rent | $2,200 |
Source: Zillow Rentals | ||
| 6/9/2025 | Price change | $245,000-2% |
Source: SCKMLS #656453 | ||

