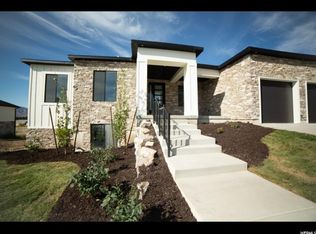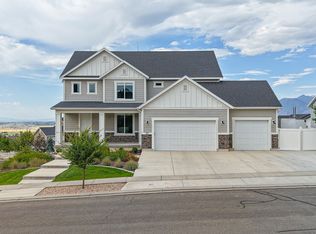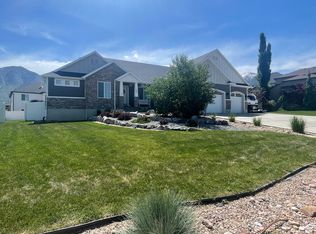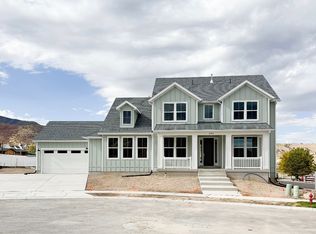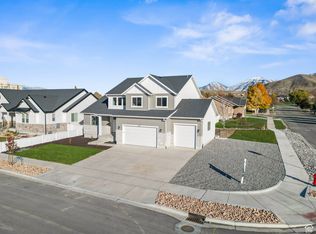Here is a BEAUTIFUL home you do NOT want to miss.. with your very own unique view of the temple, there's nothing else like this. Built with attention to detail, quality, and high end finishes . Enjoy interior features like high vaulted ceilings throughout the home, the Master Suite on main floor with its own laundry room and spacious closet. Basement provides 2 bedrooms, full bathroom, kitchen, family room and a separate entrance with rv parking and a huge deck! Square footage figures are provided as a courtesy estimate only and were obtained from ______________ . Buyer is advised to obtain an independent measurement.
For sale
$875,000
1002 W Temple Rim Ln, Payson, UT 84651
7beds
5,330sqft
Est.:
Single Family Residence
Built in 2018
0.28 Acres Lot
$863,000 Zestimate®
$164/sqft
$30/mo HOA
What's special
Rv parkingHuge deckSeparate entranceHigh vaulted ceilingsSpacious closetFamily room
- 166 days |
- 208 |
- 5 |
Zillow last checked: 8 hours ago
Listing updated: July 17, 2025 at 11:07pm
Listed by:
Mayra Leticia Lopez 801-602-3811,
Solis & Lopez Real Estate, LLC,
Aldo Lopez 385-231-3570,
Solis & Lopez Real Estate, LLC
Source: UtahRealEstate.com,MLS#: 2099506
Tour with a local agent
Facts & features
Interior
Bedrooms & bathrooms
- Bedrooms: 7
- Bathrooms: 4
- Full bathrooms: 3
- 1/2 bathrooms: 1
- Partial bathrooms: 1
- Main level bedrooms: 1
Rooms
- Room types: Master Bathroom, Second Kitchen
Primary bedroom
- Level: First
Heating
- Gas Stove, >= 95% efficiency
Cooling
- Central Air, Ceiling Fan(s)
Appliances
- Included: Microwave, Disposal, Double Oven, Gas Range
- Laundry: Electric Dryer Hookup
Features
- Separate Bath/Shower, Walk-In Closet(s), Vaulted Ceiling(s), Granite Counters
- Flooring: Carpet, Laminate, Tile
- Doors: Sliding Doors
- Windows: Bay Window(s)
- Basement: Entrance,Full,Walk-Out Access,Basement Entrance
- Number of fireplaces: 1
Interior area
- Total structure area: 5,330
- Total interior livable area: 5,330 sqft
- Finished area above ground: 3,206
- Finished area below ground: 2,124
Property
Parking
- Total spaces: 11
- Parking features: Open, RV Access/Parking
- Attached garage spaces: 3
- Uncovered spaces: 8
Features
- Levels: Two
- Stories: 3
- Patio & porch: Covered, Covered Patio
- Exterior features: Lighting
- Has view: Yes
- View description: Mountain(s)
Lot
- Size: 0.28 Acres
- Features: Sprinkler: Auto-Full, Gentle Sloping
- Topography: Terrain,Terrain Grad Slope
- Residential vegetation: Landscaping: Full, Mature Trees
Details
- Parcel number: 535250019
- Zoning: R1
- Zoning description: Single-Family
- Special conditions: Short Sale
Construction
Type & style
- Home type: SingleFamily
- Property subtype: Single Family Residence
Materials
- Aluminum Siding, Stone, Cement Siding
- Roof: Asphalt
Condition
- Blt./Standing
- New construction: No
- Year built: 2018
Utilities & green energy
- Water: Culinary
- Utilities for property: Natural Gas Connected, Electricity Connected, Sewer Connected, Water Connected
Community & HOA
Community
- Features: Sidewalks
- Subdivision: Temple Rim
HOA
- Has HOA: Yes
- HOA fee: $30 monthly
- HOA name: Vision
- HOA phone: 385-448-0970
Location
- Region: Payson
Financial & listing details
- Price per square foot: $164/sqft
- Tax assessed value: $880,500
- Annual tax amount: $4,711
- Date on market: 7/17/2025
- Listing terms: Cash,Conventional,FHA,VA Loan,USDA Loan
- Inclusions: Ceiling Fan, Microwave, Range
- Exclusions: Dryer, Refrigerator, Washer
- Acres allowed for irrigation: 0
- Electric utility on property: Yes
Foreclosure details
Estimated market value
$863,000
$820,000 - $906,000
$3,144/mo
Price history
Price history
| Date | Event | Price |
|---|---|---|
| 7/18/2025 | Listed for sale | $875,000-5.9%$164/sqft |
Source: | ||
| 7/8/2025 | Listing removed | $930,000$174/sqft |
Source: | ||
| 5/1/2025 | Price change | $930,000-2.1%$174/sqft |
Source: | ||
| 3/20/2025 | Price change | $950,000-2.1%$178/sqft |
Source: | ||
| 1/31/2025 | Price change | $970,000+2.1%$182/sqft |
Source: | ||
Public tax history
Public tax history
| Year | Property taxes | Tax assessment |
|---|---|---|
| 2024 | $4,758 -2.2% | $880,500 -2.5% |
| 2023 | $4,866 +3.3% | $902,800 +5% |
| 2022 | $4,712 +20.2% | $859,900 +147.7% |
Find assessor info on the county website
BuyAbility℠ payment
Est. payment
$5,001/mo
Principal & interest
$4351
Property taxes
$314
Other costs
$336
Climate risks
Neighborhood: 84651
Nearby schools
GreatSchools rating
- 6/10Spring Lake SchoolGrades: PK-6Distance: 0.7 mi
- 4/10Payson Jr High SchoolGrades: 7-9Distance: 0.8 mi
- 5/10Payson High SchoolGrades: 6-12Distance: 1 mi
Schools provided by the listing agent
- Elementary: Spring Lake
- Middle: Mt. Nebo
- High: Payson
- District: Nebo
Source: UtahRealEstate.com. This data may not be complete. We recommend contacting the local school district to confirm school assignments for this home.
- Loading
- Loading
