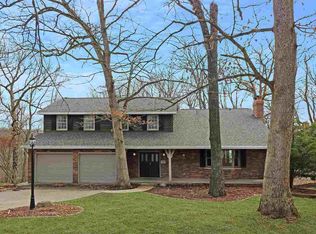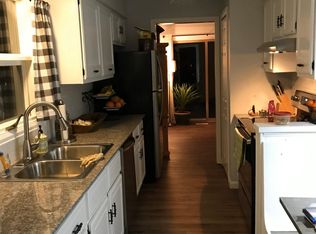Sold for $337,000 on 05/02/25
$337,000
1002 W Hiawatha Ct, Dunlap, IL 61525
4beds
2,653sqft
Single Family Residence, Residential
Built in 1970
-- sqft lot
$350,700 Zestimate®
$127/sqft
$2,977 Estimated rent
Home value
$350,700
$312,000 - $393,000
$2,977/mo
Zestimate® history
Loading...
Owner options
Explore your selling options
What's special
Freshly Enhanced 4BR, 2.5BA Home w/ Rare Water Frontage in Lake of the Woods. Nestled among the treetops & overlooking the lake, this 2,600+ sqft gem offers stunning year-round views on a quiet cul-de-sac. Inside, enjoy a completely refreshed interior w/ a floor-to-ceiling makeover that gives the home a modern, like-new feel. The bright eat-in kitchen now opens to the living & dining rooms, creating a seamless flow w/ abundant natural light. The family room boasts a cozy fireplace & walk-out access to a serene screened-in porch & fresh deck. The main level also features a BR, half bath, & laundry. Upper level w/ spacious primary suite w/ lake views, dual closets, & full bath. 2 add'l BRs & another full bath on upper. The walk-out basement is an entertainer’s dream, featuring a rec room w/ raised ceilings, new flooring, fresh paint, & updated walls, plus a utility room w/ extra storage. Lakefront living w/ 2 docks & a canoe right in your backyard. Updates: Deck, flooring on main, upper, & basement levels. Opened up living/dining room walls, renovated/tiled kitchen & fireplace room. Added lighting, light fixtures, stair rails, basement, water heater, garbage disposal, & fresh paint throughout. Reinforced dock & new garage door opener. (2024-2025). Quartz countertops/sinks in kitchen & half bath, upper-level full baths including tub, shower, sinks, & toilets (2023). Roof & painted chimney (2019). Windows, front door, AC, & furnace (2018). Make your memories today!
Zillow last checked: 8 hours ago
Listing updated: May 04, 2025 at 01:01pm
Listed by:
Joe DePauw 309-360-7772,
eXp Realty
Bought with:
Hannah Osterman, 475184257
eXp Realty
Source: RMLS Alliance,MLS#: PA1256634 Originating MLS: Peoria Area Association of Realtors
Originating MLS: Peoria Area Association of Realtors

Facts & features
Interior
Bedrooms & bathrooms
- Bedrooms: 4
- Bathrooms: 3
- Full bathrooms: 2
- 1/2 bathrooms: 1
Bedroom 1
- Level: Upper
- Dimensions: 14ft 1in x 14ft 3in
Bedroom 2
- Level: Upper
- Dimensions: 12ft 2in x 12ft 3in
Bedroom 3
- Level: Upper
- Dimensions: 11ft 4in x 11ft 4in
Bedroom 4
- Level: Main
- Dimensions: 12ft 1in x 11ft 3in
Other
- Level: Main
- Dimensions: 14ft 1in x 10ft 4in
Other
- Area: 702
Additional room
- Description: Hobby/Utility Room
- Level: Basement
- Dimensions: 20ft 0in x 20ft 0in
Additional room 2
- Description: Screened in porch
Family room
- Level: Main
- Dimensions: 16ft 3in x 14ft 2in
Kitchen
- Level: Main
- Dimensions: 16ft 1in x 11ft 2in
Laundry
- Level: Main
- Dimensions: 8ft 0in x 5ft 0in
Living room
- Level: Main
- Dimensions: 23ft 1in x 13ft 2in
Main level
- Area: 1245
Recreation room
- Level: Basement
- Dimensions: 26ft 4in x 27ft 0in
Upper level
- Area: 706
Heating
- Forced Air
Cooling
- Central Air
Appliances
- Included: Dishwasher, Disposal, Dryer, Range Hood, Microwave, Range, Refrigerator, Washer, Water Softener Owned, Gas Water Heater
Features
- Ceiling Fan(s)
- Basement: Daylight,Full,Partially Finished
- Attic: Storage
- Number of fireplaces: 1
- Fireplace features: Family Room, Gas Log
Interior area
- Total structure area: 1,951
- Total interior livable area: 2,653 sqft
Property
Parking
- Total spaces: 2
- Parking features: Attached
- Attached garage spaces: 2
- Details: Number Of Garage Remotes: 1
Features
- Levels: Two
- Patio & porch: Deck, Patio, Porch, Screened
- Has view: Yes
- View description: Lake
- Has water view: Yes
- Water view: Lake
Lot
- Dimensions: 387 x 64 x 393 x 25 x 48 x 128
- Features: Cul-De-Sac, Wooded
Details
- Parcel number: 0920276024
Construction
Type & style
- Home type: SingleFamily
- Property subtype: Single Family Residence, Residential
Materials
- Brick, Wood Siding
- Roof: Shingle
Condition
- New construction: No
- Year built: 1970
Utilities & green energy
- Water: Public
- Utilities for property: Cable Available
Community & neighborhood
Location
- Region: Dunlap
- Subdivision: Lake of the Woods
HOA & financial
HOA
- Has HOA: Yes
- HOA fee: $160 annually
- Services included: Lake Rights
Price history
| Date | Event | Price |
|---|---|---|
| 5/2/2025 | Sold | $337,000+7%$127/sqft |
Source: | ||
| 3/22/2025 | Pending sale | $315,000$119/sqft |
Source: | ||
| 3/21/2025 | Listed for sale | $315,000+37%$119/sqft |
Source: | ||
| 9/6/2024 | Sold | $230,000+31.4%$87/sqft |
Source: Public Record | ||
| 6/10/2004 | Sold | $175,000$66/sqft |
Source: Public Record | ||
Public tax history
| Year | Property taxes | Tax assessment |
|---|---|---|
| 2024 | $4,750 +5.7% | $74,970 +5% |
| 2023 | $4,494 +6.5% | $71,400 +7.4% |
| 2022 | $4,220 +4.8% | $66,510 +5% |
Find assessor info on the county website
Neighborhood: 61525
Nearby schools
GreatSchools rating
- 8/10Mossville Elementary SchoolGrades: PK-5Distance: 2.2 mi
- 5/10Mossville Jr High SchoolGrades: 6-8Distance: 2.2 mi
- 5/10Il Valley Central High SchoolGrades: 9-12Distance: 7.4 mi
Schools provided by the listing agent
- Middle: Mossville Junior High
Source: RMLS Alliance. This data may not be complete. We recommend contacting the local school district to confirm school assignments for this home.

Get pre-qualified for a loan
At Zillow Home Loans, we can pre-qualify you in as little as 5 minutes with no impact to your credit score.An equal housing lender. NMLS #10287.

