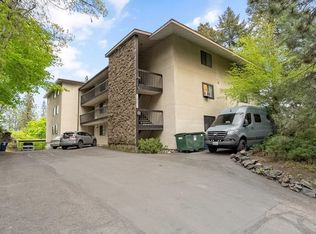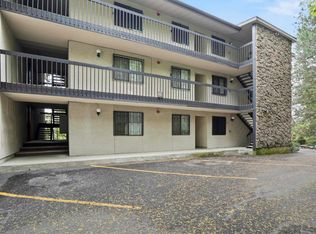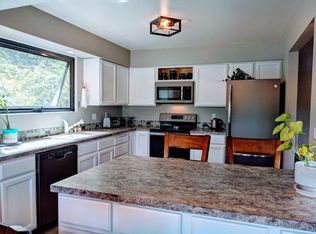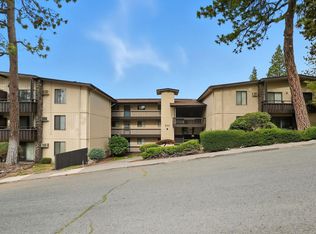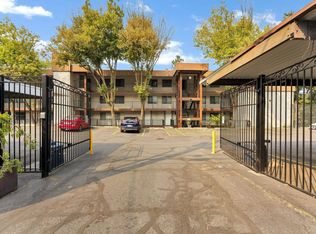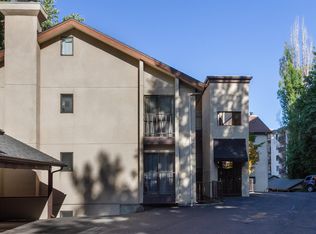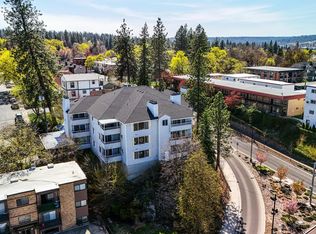Top-floor 2-bedroom, 2-bath condo on Spokane’s South Hill, just minutes from downtown, major hospitals, and Huckleberry’s Natural Market. The spacious layout offers a large living room with a cozy fireplace and sliding doors to a private balcony. The kitchen highlights stainless steel appliances, generous counter space, and a window over the sink. Updates include interior paint (2021), new trim (2022), upgraded bedroom flooring, Ethernet connections in both bedrooms, and a refreshed primary suite with walk-in closet, updated vanity, walk-in shower, and heated towel rail. Washer and dryer stay. This condo also provides one covered parking space, private storage, and elevator access for everyday convenience. Ideal for anyone seeking a low-maintenance lifestyle close to dining, shopping, parks, and medical centers, this residence combines comfort, style, and a prime South Hill location—perfect for both homeowners and investors.
Active
Price cut: $24K (11/3)
$225,000
1002 W 7th Ave APT 301, Spokane, WA 99204
2beds
2baths
1,106sqft
Est.:
Condominium
Built in 1976
-- sqft lot
$218,900 Zestimate®
$203/sqft
$330/mo HOA
What's special
Private balconyCozy fireplaceRefreshed primary suiteWalk-in closetUpdated vanityWalk-in showerGenerous counter space
- 86 days |
- 578 |
- 30 |
Likely to sell faster than
Zillow last checked: 8 hours ago
Listing updated: November 09, 2025 at 11:23pm
Listed by:
Desiree Renshaw 208-447-8140,
eXp Realty, LLC
Source: SMLS,MLS#: 202524100
Tour with a local agent
Facts & features
Interior
Bedrooms & bathrooms
- Bedrooms: 2
- Bathrooms: 2
Third floor
- Level: Third
- Area: 1106 Square Feet
Heating
- Electric, Baseboard, Zoned
Cooling
- Window Unit(s)
Appliances
- Included: Free-Standing Range, Dishwasher, Refrigerator, Microwave, Washer, Dryer
Features
- Basement: None
- Number of fireplaces: 1
- Fireplace features: Masonry, Wood Burning
Interior area
- Total structure area: 1,106
- Total interior livable area: 1,106 sqft
Property
Parking
- Total spaces: 1
- Parking features: Carport, Off Site, Assigned
- Carport spaces: 1
Features
- Levels: Three Story
- Stories: 3
- Has view: Yes
- View description: City
Lot
- Features: Views, Sprinkler - Automatic, Corner Lot, Near Public Transit, Common Grounds, Plan Unit Dev
Details
- Parcel number: 35193.5509
Construction
Type & style
- Home type: Condo
- Architectural style: Other
- Property subtype: Condominium
Materials
- Stucco
- Roof: Flat
Condition
- New construction: No
- Year built: 1976
Community & HOA
Community
- Features: Pet Amenities, Storage, See Remarks
- Subdivision: Northview Condos
HOA
- Has HOA: Yes
- HOA fee: $330 monthly
Location
- Region: Spokane
Financial & listing details
- Price per square foot: $203/sqft
- Tax assessed value: $262,750
- Annual tax amount: $2,611
- Date on market: 9/17/2025
- Listing terms: VA Loan,Conventional,Cash
- Tenant pays: Sewer, Water, Common Area Maintenance, Elevator, Trash Collection
- Road surface type: Paved
Estimated market value
$218,900
$208,000 - $230,000
$1,503/mo
Price history
Price history
| Date | Event | Price |
|---|---|---|
| 11/3/2025 | Price change | $225,000-9.6%$203/sqft |
Source: | ||
| 9/17/2025 | Listed for sale | $249,000$225/sqft |
Source: | ||
| 9/17/2025 | Listing removed | $249,000$225/sqft |
Source: | ||
| 7/30/2025 | Price change | $249,000-2.4%$225/sqft |
Source: | ||
| 7/21/2025 | Listed for sale | $255,000$231/sqft |
Source: | ||
Public tax history
Public tax history
| Year | Property taxes | Tax assessment |
|---|---|---|
| 2024 | $2,611 +2.4% | $262,750 |
| 2023 | $2,550 +14.4% | $262,750 +15.6% |
| 2022 | $2,228 +17.7% | $227,320 +33.8% |
Find assessor info on the county website
BuyAbility℠ payment
Est. payment
$1,643/mo
Principal & interest
$1078
HOA Fees
$330
Other costs
$234
Climate risks
Neighborhood: Cliff-Cannon
Nearby schools
GreatSchools rating
- 5/10Roosevelt Elementary SchoolGrades: PK-6Distance: 0.8 mi
- 7/10Sacajawea Middle SchoolGrades: 7-8Distance: 2 mi
- 8/10Lewis & Clark High SchoolGrades: 9-12Distance: 0.3 mi
Schools provided by the listing agent
- Elementary: Roosevelt
- Middle: Sacajawea
- High: Lewis & Clark
- District: Spokane Dist 81
Source: SMLS. This data may not be complete. We recommend contacting the local school district to confirm school assignments for this home.
- Loading
- Loading
