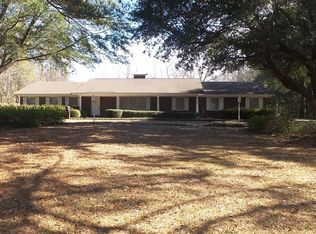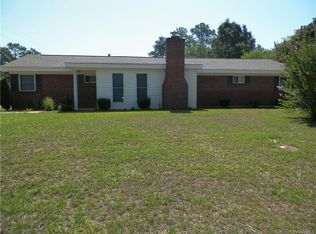This home is PRICED TO SELL and conveniently located within 1.3 miles of thriving downtown. If you are looking for a large family home on approximately 2 acres in the city limits of Prattville then look no further! Great curb appeal with a circular driveway, with additional parking! Has a front porch for enjoying the outdoors while. As you enter the foyer to your right is a formal living room that has hardwood floors. The den/family room has a cozy wood burning fireplace with overhead skylights that allows natural light to brighten up the space. This room is centrally located with open sight lines as you will find yourself wanting to entertain family and friends with the large sun room, wet bar, kitchen with an island bar, over sized breakfast bar, cabinets galore, double ovens, 2 pantries, overhead wood beams, skylights, a built-in desk and the list goes on and on. The laundry room is over sized and will hold a deep freezer/refrigerator, along with a sink, and access to the back deck. The sun room is amazing with two sets of patio doors, that overlook the large backyard. You have a split floor plan, with 2 master bedrooms! A deck with a pergola that extends off the right side of the home with french doors enter into master bedroom 1 with double closets, has a large bathroom for easy access, and also an office with built in book cases for storage. Two guest bedrooms share the hall bath. Master bedroom 2 has its own private bathroom. The current owner states you are in the city limits but you can have one animal per acre so you can have two horses! The upper pasture is fully fenced with a gate and it has a small horse stable and two metal buildings for storage. The lower pasture connects to the city's Wilderness Park aka the Bamboo forest. This home has had fresh interior and exterior paint, newer water heater and newer carpet. This one won't last long!
This property is off market, which means it's not currently listed for sale or rent on Zillow. This may be different from what's available on other websites or public sources.


