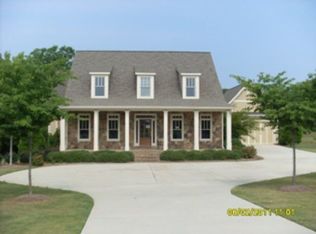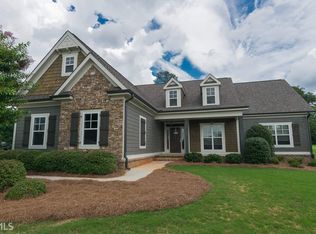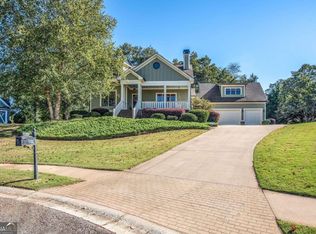This charming and spacious on Townside Way has four bedroom and two and a half bath home is situated on a cul-de-sac lot that is over an acre. The moment you walk inside you will be astonished by this home's open concept. The living room has vaulted ceilings with exposed beams and a brick fireplace. The spacious master bedroom has trey ceilings, and the master bath has double vanity sinks and a soaking bathtub. The kitchen has tons of counter space, a pantry, and an island. Upstairs you will find a bonus room, great for either a work space or maybe an exercise room. The back deck overlooks the large backyard and is great for relaxing on a hot summer day or a barbecue with friends. Only moments away from dining and shopping in downtown Athens!
This property is off market, which means it's not currently listed for sale or rent on Zillow. This may be different from what's available on other websites or public sources.


