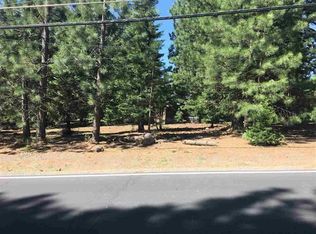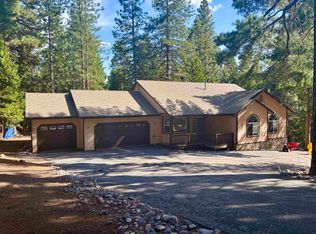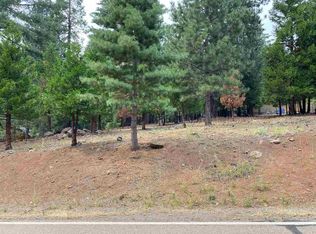Sold for $750,000
$750,000
1002 Timber Ridge Rd, Westwood, CA 96137
4beds
3,990sqft
Single Family Residence
Built in 2005
0.52 Acres Lot
$-- Zestimate®
$188/sqft
$3,838 Estimated rent
Home value
Not available
Estimated sales range
Not available
$3,838/mo
Zestimate® history
Loading...
Owner options
Explore your selling options
What's special
Let the custom stamped driveway lead you to the composited front entry and prepare to be impressed! This home features 4 bedrooms and 3 baths on the main level as well as a huge bunk room. game room, bedroom and 1 and 1/2 baths upstairs. Large yard with easy care turf, and attached 2 car garage as well as a 3 car detached garage. Oh and there is more! The lot that goes to Golf Club is also included giving you almost a full acre of land. This quality home is sure to impress with the thermodor stove and warming drawer, to the large covered composite patio outback. Did I mention it is coming furnished? Bring your toothbrush and start your memories in Lake Almanor.
Zillow last checked: 8 hours ago
Listing updated: September 11, 2025 at 06:18pm
Listed by:
WENDI K DURKIN 530-259-5687,
BERKSHIRE HATHAWAY HOMESERVICES LAKE ALMANOR RE
Bought with:
WENDI K DURKIN, DRE #01194091
BERKSHIRE HATHAWAY HOMESERVICES LAKE ALMANOR RE
, DRE #null
Source: Plumas AOR,MLS#: 20240328
Facts & features
Interior
Bedrooms & bathrooms
- Bedrooms: 4
- Bathrooms: 5
- Full bathrooms: 4
- 1/2 bathrooms: 1
Heating
- Central
Cooling
- Central Air, Ceiling Fan(s)
Appliances
- Included: Counter Top, Dryer, Dishwasher, Disposal, Microwave, Range, Refrigerator, Washer, Plumbed For Ice Maker, Propane Water Heater
- Laundry: Washer Hookup, Gas Dryer Hookup
Features
- Bath in Primary Bedroom, Stall Shower, Tub Shower, Window Treatments, Entrance Foyer, Utility Room
- Flooring: Carpet, Tile, Vinyl
- Has basement: No
- Has fireplace: No
- Fireplace features: None
Interior area
- Total interior livable area: 3,990 sqft
Property
Parking
- Total spaces: 3
- Parking features: Concrete, Off Street, Garage Door Opener
- Garage spaces: 3
- Details: Off-Street Parking
Features
- Levels: Two
- Stories: 2
- Patio & porch: Deck, Porch
- Exterior features: Deck, Landscaping, Lighting, Porch
- Has view: Yes
- View description: Scenic
Lot
- Size: 0.52 Acres
- Residential vegetation: Mixed, Pine
Details
- Parcel number: 102423014
Construction
Type & style
- Home type: SingleFamily
- Property subtype: Single Family Residence
Materials
- Frame, Masonry, Wood Siding, Stick Built
- Foundation: Concrete Perimeter, Poured
- Roof: Composition
Condition
- New construction: No
- Year built: 2005
Utilities & green energy
- Utilities for property: Electricity Available, Propane, Phone Available, Sewer Available, Water Available
Community & neighborhood
Security
- Security features: Carbon Monoxide Detector(s)
Community
- Community features: Home Owners Association
Location
- Region: Westwood
Other
Other facts
- Listing agreement: Exclusive Agency
- Listing terms: Cash,Cash to New Loan
- Road surface type: Paved
Price history
| Date | Event | Price |
|---|---|---|
| 8/29/2025 | Sold | $750,000-16.2%$188/sqft |
Source: | ||
| 7/8/2025 | Pending sale | $895,000$224/sqft |
Source: | ||
| 6/4/2025 | Price change | $895,000-5.8%$224/sqft |
Source: | ||
| 2/26/2025 | Price change | $950,000-4.5%$238/sqft |
Source: | ||
| 10/18/2024 | Listed for sale | $995,000$249/sqft |
Source: | ||
Public tax history
| Year | Property taxes | Tax assessment |
|---|---|---|
| 2025 | $8,267 -0.5% | $697,195 +2% |
| 2024 | $8,311 +9.5% | $683,526 +2% |
| 2023 | $7,591 +0.3% | $670,124 +2% |
Find assessor info on the county website
Neighborhood: 96137
Nearby schools
GreatSchools rating
- 8/10Chester Elementary SchoolGrades: K-6Distance: 5.8 mi
- 4/10Chester Junior/Senior High SchoolGrades: 7-12Distance: 5.6 mi
- 1/10Indian Valley Elementary SchoolGrades: K-6Distance: 13.1 mi
Schools provided by the listing agent
- Elementary: Plumas Unified
- Middle: Plumas Unified
- High: Plumas Unified
Source: Plumas AOR. This data may not be complete. We recommend contacting the local school district to confirm school assignments for this home.
Get pre-qualified for a loan
At Zillow Home Loans, we can pre-qualify you in as little as 5 minutes with no impact to your credit score.An equal housing lender. NMLS #10287.


