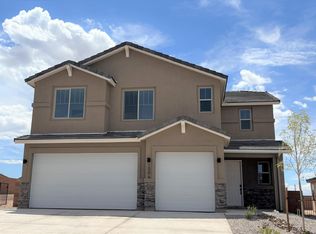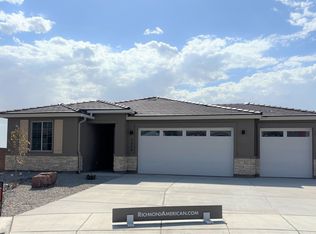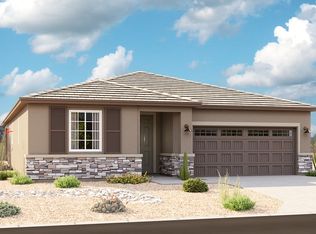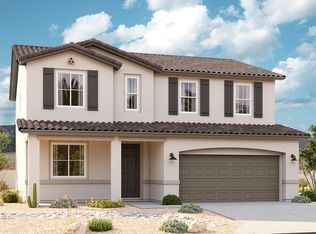Sold
Price Unknown
1002 Teena Rd SE, Rio Rancho, NM 87124
4beds
1,970sqft
Single Family Residence
Built in 2025
7,405.2 Square Feet Lot
$497,800 Zestimate®
$--/sqft
$2,511 Estimated rent
Home value
$497,800
$453,000 - $548,000
$2,511/mo
Zestimate® history
Loading...
Owner options
Explore your selling options
What's special
The ranch-style Augusta floor plan boasts ample space for entertaining, including an expansive great room, a dining area and a kitchen with a center island and built-in pantry. Other notable features include a large primary suite with an attached bath and roomy walk-in closet, two guest bedrooms that share a bath, and a laundry. This plan includes Quartz countertops throughout, with a black matte finish on the fixtures.
Zillow last checked: 8 hours ago
Listing updated: August 18, 2025 at 02:45pm
Listed by:
Federico Eliseo Torres 505-261-4985,
Kiko & Associates Real Estate
Bought with:
Federico Eliseo Torres, REC20230548
Kiko & Associates Real Estate
Source: SWMLS,MLS#: 1086646
Facts & features
Interior
Bedrooms & bathrooms
- Bedrooms: 4
- Bathrooms: 2
- Full bathrooms: 1
- 3/4 bathrooms: 1
Primary bedroom
- Level: Main
- Area: 218.4
- Dimensions: 15.6 x 14
Kitchen
- Level: Main
- Area: 143
- Dimensions: 13 x 11
Living room
- Level: Main
- Area: 366.72
- Dimensions: 19.1 x 19.2
Heating
- Central, Forced Air
Cooling
- ENERGY STAR Qualified Equipment, Refrigerated
Appliances
- Included: Dishwasher, Microwave
- Laundry: Electric Dryer Hookup
Features
- Dual Sinks, Great Room, Kitchen Island, Pantry, Walk-In Closet(s)
- Flooring: Vinyl
- Windows: Double Pane Windows, Insulated Windows
- Has basement: No
- Has fireplace: No
Interior area
- Total structure area: 1,970
- Total interior livable area: 1,970 sqft
Property
Parking
- Total spaces: 3
- Parking features: Attached, Electricity, Finished Garage, Garage
- Attached garage spaces: 3
Features
- Levels: One
- Stories: 1
- Patio & porch: Covered, Patio
- Exterior features: Private Yard, Sprinkler/Irrigation
- Fencing: Wall
Lot
- Size: 7,405 sqft
- Features: Corner Lot, Cul-De-Sac, Landscaped, Xeriscape
Details
- Parcel number: New Construction
- Zoning description: R-1
Construction
Type & style
- Home type: SingleFamily
- Architectural style: Ranch
- Property subtype: Single Family Residence
Materials
- Frame, Stucco
- Foundation: Permanent, Slab
- Roof: Pitched,Tile
Condition
- New Construction
- New construction: Yes
- Year built: 2025
Details
- Builder model: Augusta
- Builder name: Richmond American
Utilities & green energy
- Electric: 220 Volts in Garage
- Sewer: Public Sewer
- Water: Public
- Utilities for property: Electricity Connected, Natural Gas Connected, Sewer Connected, Water Connected
Green energy
- Energy generation: None
- Water conservation: Water-Smart Landscaping
Community & neighborhood
Location
- Region: Rio Rancho
- Subdivision: Vista Montebella
HOA & financial
HOA
- Has HOA: Yes
- HOA fee: $30 monthly
- Services included: Common Areas
Other
Other facts
- Listing terms: Cash,Conventional,FHA,VA Loan
- Road surface type: Asphalt, Paved
Price history
| Date | Event | Price |
|---|---|---|
| 7/30/2025 | Sold | -- |
Source: | ||
| 7/7/2025 | Pending sale | $499,995$254/sqft |
Source: | ||
| 7/1/2025 | Price change | $499,995-1%$254/sqft |
Source: | ||
| 6/17/2025 | Price change | $504,995-4.4%$256/sqft |
Source: | ||
| 6/10/2025 | Price change | $528,398+1%$268/sqft |
Source: | ||
Public tax history
Tax history is unavailable.
Neighborhood: Rio Rancho Estates
Nearby schools
GreatSchools rating
- 6/10Joe Harris ElementaryGrades: K-5Distance: 0.3 mi
- 5/10Lincoln Middle SchoolGrades: 6-8Distance: 3.1 mi
- 7/10Rio Rancho High SchoolGrades: 9-12Distance: 4.1 mi
Schools provided by the listing agent
- Elementary: Joe Harris
- Middle: Lincoln
- High: Rio Rancho
Source: SWMLS. This data may not be complete. We recommend contacting the local school district to confirm school assignments for this home.
Get a cash offer in 3 minutes
Find out how much your home could sell for in as little as 3 minutes with a no-obligation cash offer.
Estimated market value$497,800
Get a cash offer in 3 minutes
Find out how much your home could sell for in as little as 3 minutes with a no-obligation cash offer.
Estimated market value
$497,800



