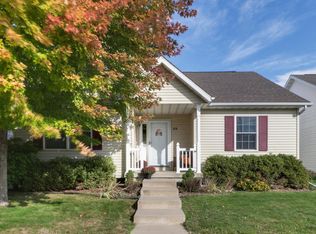Closed
$251,000
1002 Teegan St, Normal, IL 61761
3beds
1,860sqft
Single Family Residence
Built in 2006
5,040 Square Feet Lot
$265,100 Zestimate®
$135/sqft
$2,098 Estimated rent
Home value
$265,100
$252,000 - $278,000
$2,098/mo
Zestimate® history
Loading...
Owner options
Explore your selling options
What's special
Updated 2 story home in Savannah Green Subdivision. Fresh paint and new floors throughout! The home shows great, move right-in!! Large kitchen, family room with a gas fireplace and a formal dining room! The second floor offers a lovely primary suite with dual closets and a spacious master bath, two additional bedrooms, a full bath, and generous-sized second-floor laundry. The Savannah Green subdivision has access to park! Unit 5 Schools! Located conveniently close to shopping, restaurants, gas stations, constitution trail, and easy access to the interstate! Association includes member only use of clubhouse. Come make this your home today! All information provided is deemed reliable, but is not guaranteed and should be independently verified.
Zillow last checked: 8 hours ago
Listing updated: March 01, 2024 at 07:18am
Listing courtesy of:
Greg Girdler, GRI 309-826-9223,
BHHS Central Illinois, REALTORS,
Mark Bowers 309-824-9016,
BHHS Central Illinois, REALTORS
Bought with:
Roxanne Hartrich
RE/MAX Choice
Source: MRED as distributed by MLS GRID,MLS#: 11962856
Facts & features
Interior
Bedrooms & bathrooms
- Bedrooms: 3
- Bathrooms: 3
- Full bathrooms: 2
- 1/2 bathrooms: 1
Primary bedroom
- Features: Flooring (Carpet), Bathroom (Full)
- Level: Second
- Area: 196 Square Feet
- Dimensions: 14X14
Bedroom 2
- Features: Flooring (Carpet)
- Level: Second
- Area: 150 Square Feet
- Dimensions: 10X15
Bedroom 3
- Features: Flooring (Carpet)
- Level: Second
- Area: 156 Square Feet
- Dimensions: 12X13
Dining room
- Features: Flooring (Wood Laminate)
- Level: Main
- Area: 210 Square Feet
- Dimensions: 14X15
Kitchen
- Features: Kitchen (Eating Area-Table Space), Flooring (Wood Laminate)
- Level: Main
- Area: 288 Square Feet
- Dimensions: 16X18
Laundry
- Features: Flooring (Vinyl)
- Level: Second
- Area: 56 Square Feet
- Dimensions: 7X8
Living room
- Features: Flooring (Carpet)
- Level: Main
- Area: 208 Square Feet
- Dimensions: 13X16
Heating
- Natural Gas, Forced Air
Cooling
- Central Air
Appliances
- Included: Dishwasher, Range, Microwave
- Laundry: Gas Dryer Hookup, Electric Dryer Hookup
Features
- Cathedral Ceiling(s), Walk-In Closet(s)
- Basement: Unfinished,Bath/Stubbed,Full
- Number of fireplaces: 1
- Fireplace features: Gas Log, Attached Fireplace Doors/Screen
Interior area
- Total structure area: 2,790
- Total interior livable area: 1,860 sqft
- Finished area below ground: 0
Property
Parking
- Total spaces: 2
- Parking features: Garage Door Opener, On Site, Garage Owned, Attached, Garage
- Attached garage spaces: 2
- Has uncovered spaces: Yes
Accessibility
- Accessibility features: No Disability Access
Features
- Stories: 2
- Patio & porch: Patio, Deck, Porch
Lot
- Size: 5,040 sqft
- Dimensions: 42X120
- Features: Landscaped
Details
- Parcel number: 1422455018
- Special conditions: None
Construction
Type & style
- Home type: SingleFamily
- Architectural style: Traditional
- Property subtype: Single Family Residence
Materials
- Vinyl Siding
Condition
- New construction: No
- Year built: 2006
Utilities & green energy
- Sewer: Public Sewer
- Water: Public
Community & neighborhood
Location
- Region: Normal
- Subdivision: Savannah Green
HOA & financial
HOA
- Has HOA: Yes
- HOA fee: $60 monthly
- Services included: Clubhouse
Other
Other facts
- Listing terms: VA
- Ownership: Fee Simple
Price history
| Date | Event | Price |
|---|---|---|
| 3/1/2024 | Sold | $251,000+5.5%$135/sqft |
Source: | ||
| 1/20/2024 | Contingent | $238,000$128/sqft |
Source: | ||
| 1/17/2024 | Listed for sale | $238,000+60.8%$128/sqft |
Source: | ||
| 11/25/2013 | Sold | $148,000-6.9%$80/sqft |
Source: | ||
| 10/27/2013 | Listed for sale | $158,900+9.6%$85/sqft |
Source: RE/MAX CHOICE #2133787 Report a problem | ||
Public tax history
| Year | Property taxes | Tax assessment |
|---|---|---|
| 2024 | $902 -82.3% | $66,651 +11.7% |
| 2023 | $5,108 +5.5% | $59,680 +10.7% |
| 2022 | $4,843 +3.5% | $53,916 +6% |
Find assessor info on the county website
Neighborhood: 61761
Nearby schools
GreatSchools rating
- 6/10Fairview Elementary SchoolGrades: PK-5Distance: 1.2 mi
- 5/10Chiddix Jr High SchoolGrades: 6-8Distance: 0.8 mi
- 8/10Normal Community High SchoolGrades: 9-12Distance: 3.2 mi
Schools provided by the listing agent
- Elementary: Fairview Elementary
- Middle: Chiddix Jr High
- High: Normal Community High School
- District: 5
Source: MRED as distributed by MLS GRID. This data may not be complete. We recommend contacting the local school district to confirm school assignments for this home.
Get pre-qualified for a loan
At Zillow Home Loans, we can pre-qualify you in as little as 5 minutes with no impact to your credit score.An equal housing lender. NMLS #10287.
