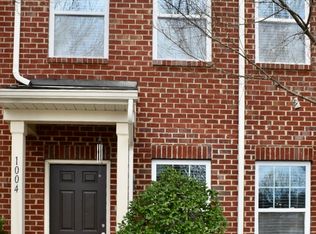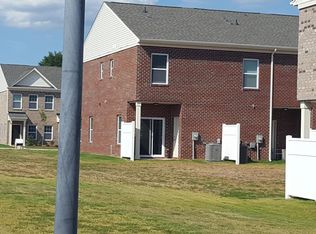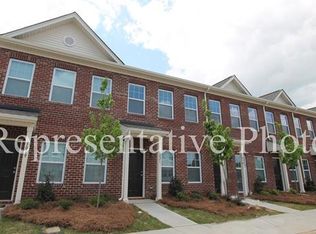Closed
Zestimate®
$250,000
1002 T J Dr, Monroe, NC 28112
2beds
1,314sqft
Townhouse
Built in 2016
0.02 Acres Lot
$250,000 Zestimate®
$190/sqft
$1,606 Estimated rent
Home value
$250,000
$238,000 - $265,000
$1,606/mo
Zestimate® history
Loading...
Owner options
Explore your selling options
What's special
Home qualifies for up to 2% lender credit, max of $4,500. Experience comfort in this stunning all-brick townhome built in 2016. The open floor plan with 9' ceilings on the main level offers seamless flow between the Living Room, Dining Room, and a beautifully designed kitchen with an oversized island, single bowl sink, granite countertops, and stainless steel appliances, including a Whirlpool refrigerator and built-in microwave. Upstairs, the Owner’s Retreat features updated carpet, vaulted ceilings, a walk-in closet with organizers, and an en-suite with walk-in shower. The second bedroom includes its own private bath with tub/shower combo. Enjoy outdoor living with a fully fenced yard, brick-paved patio, and serene views of private woods. Updates include luxury vinyl plank flooring on the first floor and a stylish powder room with a designer cabinet and lighting. Lush green space nearby and located near schools and shopping. This home is ideal for first-time buyers and investors!
Zillow last checked: 8 hours ago
Listing updated: March 16, 2025 at 01:30pm
Listing Provided by:
Steven Lorimer Steven.lorimer@allentate.com,
Allen Tate Charlotte South,
Marie Lorimer,
Allen Tate Charlotte South
Bought with:
Sommer Belk
Allen Tate/Southland Homes + Realty LLC
Source: Canopy MLS as distributed by MLS GRID,MLS#: 4181910
Facts & features
Interior
Bedrooms & bathrooms
- Bedrooms: 2
- Bathrooms: 3
- Full bathrooms: 2
- 1/2 bathrooms: 1
Primary bedroom
- Level: Upper
Bedroom s
- Level: Upper
Bathroom half
- Level: Main
Bathroom full
- Level: Upper
Dining area
- Level: Main
Kitchen
- Level: Main
Living room
- Level: Main
Utility room
- Level: Main
Heating
- Electric, Forced Air
Cooling
- Ceiling Fan(s), Central Air
Appliances
- Included: Dishwasher, Disposal, Electric Oven, Electric Range, Electric Water Heater, Microwave, Plumbed For Ice Maker, Refrigerator, Self Cleaning Oven, Washer/Dryer
- Laundry: Electric Dryer Hookup, Laundry Closet, Upper Level
Features
- Kitchen Island, Open Floorplan, Pantry, Storage, Walk-In Closet(s)
- Flooring: Carpet, Vinyl
- Doors: Insulated Door(s)
- Windows: Insulated Windows
- Has basement: No
Interior area
- Total structure area: 1,314
- Total interior livable area: 1,314 sqft
- Finished area above ground: 1,314
- Finished area below ground: 0
Property
Parking
- Parking features: Assigned
Features
- Levels: Two
- Stories: 2
- Entry location: Main
- Patio & porch: Patio, Rear Porch
- Exterior features: Lawn Maintenance
- Fencing: Back Yard,Fenced
Lot
- Size: 0.02 Acres
- Features: Level, Wooded
Details
- Parcel number: 09321518
- Zoning: AX0
- Special conditions: Standard
Construction
Type & style
- Home type: Townhouse
- Architectural style: Traditional
- Property subtype: Townhouse
Materials
- Brick Full
- Foundation: Slab
- Roof: Composition
Condition
- New construction: No
- Year built: 2016
Utilities & green energy
- Sewer: Public Sewer
- Water: City
- Utilities for property: Cable Available
Community & neighborhood
Security
- Security features: Security System
Location
- Region: Monroe
- Subdivision: Southwinds Townhomes
HOA & financial
HOA
- Has HOA: Yes
- HOA fee: $130 monthly
- Association name: Superior Association Management
- Association phone: 704-875-7299
Other
Other facts
- Listing terms: Cash,Conventional
- Road surface type: None, Paved
Price history
| Date | Event | Price |
|---|---|---|
| 3/14/2025 | Sold | $250,000-3.8%$190/sqft |
Source: | ||
| 2/14/2025 | Listed for sale | $259,900$198/sqft |
Source: | ||
| 2/14/2025 | Pending sale | $259,900$198/sqft |
Source: | ||
| 11/22/2024 | Price change | $259,900-1.9%$198/sqft |
Source: | ||
| 9/18/2024 | Listed for sale | $265,000+67.7%$202/sqft |
Source: | ||
Public tax history
| Year | Property taxes | Tax assessment |
|---|---|---|
| 2025 | $2,241 +26.9% | $256,400 +58.3% |
| 2024 | $1,767 | $162,000 |
| 2023 | $1,767 | $162,000 |
Find assessor info on the county website
Neighborhood: 28112
Nearby schools
GreatSchools rating
- 4/10Walter Bickett Elementary SchoolGrades: PK-5Distance: 0.3 mi
- 1/10Monroe Middle SchoolGrades: 6-8Distance: 2.1 mi
- 2/10Monroe High SchoolGrades: 9-12Distance: 2.9 mi
Schools provided by the listing agent
- Elementary: Walter Bickett
- Middle: Monroe
- High: Monroe
Source: Canopy MLS as distributed by MLS GRID. This data may not be complete. We recommend contacting the local school district to confirm school assignments for this home.
Get a cash offer in 3 minutes
Find out how much your home could sell for in as little as 3 minutes with a no-obligation cash offer.
Estimated market value
$250,000
Get a cash offer in 3 minutes
Find out how much your home could sell for in as little as 3 minutes with a no-obligation cash offer.
Estimated market value
$250,000


