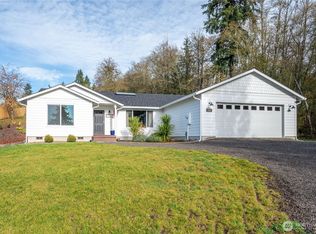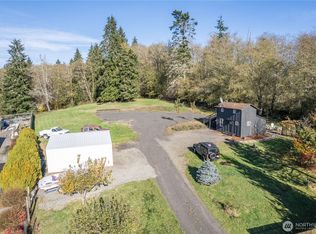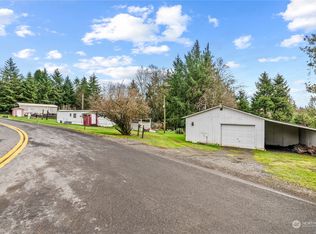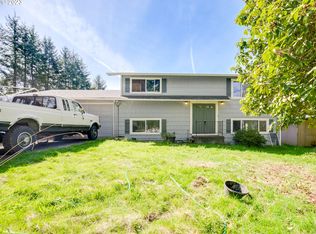Sold
Listed by:
Bruce J Kell,
Northwest Home Sales
Bought with: RE/MAX Premier Group
$399,000
1002 Stella Road, Longview, WA 98632
3beds
1,120sqft
Manufactured On Land
Built in 1988
2 Acres Lot
$393,000 Zestimate®
$356/sqft
$1,574 Estimated rent
Home value
$393,000
$365,000 - $421,000
$1,574/mo
Zestimate® history
Loading...
Owner options
Explore your selling options
What's special
Bring your horses out of the weather this winter. Enjoy this large metal 72' x 36' barn w/ 4 stalls and tack room and 36' x 36' lean to added. Over sized 2 car garage. The home was just remodeled with new Kitchen, Bathrooms, Windows, Flooring, Paint, and Well. The 12'x16' shed off back porch has new flooring and paint. Covered decks. Fruit trees, outbuildings, garden space, RV space, and pastures. Small spring fed creek flows thru backyard. More acreage available.
Zillow last checked: 8 hours ago
Listing updated: June 07, 2025 at 04:01am
Listed by:
Bruce J Kell,
Northwest Home Sales
Bought with:
Eric Pucci, 21124
RE/MAX Premier Group
Source: NWMLS,MLS#: 2307900
Facts & features
Interior
Bedrooms & bathrooms
- Bedrooms: 3
- Bathrooms: 2
- Full bathrooms: 2
- Main level bathrooms: 2
- Main level bedrooms: 3
Primary bedroom
- Description: primary
- Level: Main
- Area: 120
- Dimensions: 12 x 10
Bedroom
- Description: #2
- Level: Main
- Area: 120
- Dimensions: 12 x 10
Bedroom
- Description: #3
- Level: Main
- Area: 90
- Dimensions: 10 x 9
Bathroom full
- Description: Main
- Level: Main
- Area: 45
- Dimensions: 9 x 5
Bathroom full
- Description: primary
- Level: Main
- Area: 48
- Dimensions: 8 x 6
Den office
- Description: office
- Level: Main
- Area: 60
- Dimensions: 10 x 6
Dining room
- Description: Dining area
- Level: Main
- Area: 72
- Dimensions: 9 x 8
Kitchen without eating space
- Description: kitchen
- Level: Main
- Area: 80
- Dimensions: 10 x 8
Living room
- Level: Main
- Area: 270
- Dimensions: 18 x 15
Utility room
- Level: Main
- Area: 10
- Dimensions: 5 x 2
Heating
- Forced Air, Electric
Cooling
- None
Appliances
- Included: Dishwasher(s), Dryer(s), Microwave(s), Refrigerator(s), Stove(s)/Range(s), Washer(s), Water Heater Location: Bedroom closet
Features
- Bath Off Primary, Ceiling Fan(s)
- Flooring: Engineered Hardwood
- Windows: Double Pane/Storm Window
- Has fireplace: No
Interior area
- Total structure area: 1,120
- Total interior livable area: 1,120 sqft
Property
Parking
- Total spaces: 2
- Parking features: Driveway, Detached Garage, RV Parking
- Garage spaces: 2
Accessibility
- Accessibility features: Accessible Entrance, Accessible Kitchen, Accessible Utility
Features
- Levels: One
- Stories: 1
- Patio & porch: Bath Off Primary, Ceiling Fan(s), Double Pane/Storm Window
- Has view: Yes
- View description: Territorial
- Waterfront features: Creek
Lot
- Size: 2 Acres
- Features: Paved, Barn, Deck, Fenced-Partially, Outbuildings, RV Parking, Shop, Stable
- Topography: Equestrian,Partial Slope,Rolling
- Residential vegetation: Fruit Trees, Garden Space, Pasture
Details
- Parcel number: WL0805001
- Zoning description: Jurisdiction: County
- Special conditions: Standard
Construction
Type & style
- Home type: MobileManufactured
- Property subtype: Manufactured On Land
Materials
- Wood Products
- Foundation: Tie Down
- Roof: Composition
Condition
- Year built: 1988
Utilities & green energy
- Electric: Company: Cowlitz PUD
- Sewer: Septic Tank
- Water: Shared Well
Community & neighborhood
Location
- Region: Longview
- Subdivision: Coal Creek
Other
Other facts
- Body type: Double Wide
- Listing terms: Cash Out,Conventional,FHA,USDA Loan,VA Loan
- Cumulative days on market: 109 days
Price history
| Date | Event | Price |
|---|---|---|
| 5/7/2025 | Sold | $399,000-0.2%$356/sqft |
Source: | ||
| 2/20/2025 | Pending sale | $399,999$357/sqft |
Source: | ||
| 1/17/2025 | Price change | $399,999-4.8%$357/sqft |
Source: | ||
| 1/10/2025 | Price change | $419,999-1.2%$375/sqft |
Source: | ||
| 11/3/2024 | Listed for sale | $425,000+147.1%$379/sqft |
Source: | ||
Public tax history
| Year | Property taxes | Tax assessment |
|---|---|---|
| 2024 | $3,736 -3.5% | $186,860 -3.8% |
| 2023 | $3,874 +128.4% | $194,270 -1.6% |
| 2022 | $1,696 | $197,450 +21.3% |
Find assessor info on the county website
Neighborhood: 98632
Nearby schools
GreatSchools rating
- 3/10Robert Gray Elementary SchoolGrades: K-5Distance: 4.5 mi
- 7/10Mt. Solo Middle SchoolGrades: 6-8Distance: 3.6 mi
- 5/10Mark Morris High SchoolGrades: 9-12Distance: 7.7 mi
Schools provided by the listing agent
- Elementary: Robert Gray Elem
- Middle: Mt Solo Mid
Source: NWMLS. This data may not be complete. We recommend contacting the local school district to confirm school assignments for this home.



