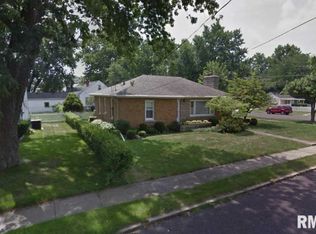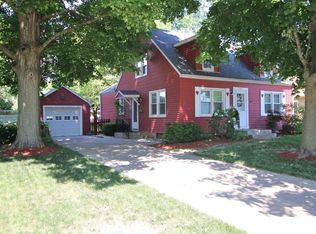Darling home with many buyer pleasing amenities. Updated kitchen sparkles with white cabinets and quartz counters. Formal dining room adjacent to kitchen with wood floors. Really awesome main floor bath features shower with multiple jets, LV flooring and pocket door. Cost saving updates include water heater in 2016, furnace and CA in 2019. Whole house generator. 24x13 workshop which has a heater, AC unit and air compressor is behind the garage and could be a tandem garage. Upstairs bedrooms connected by jack-n-jill bath and one bedroom features a Murphy's bed. Very livable home for you and yours. Couch in basement stays.
This property is off market, which means it's not currently listed for sale or rent on Zillow. This may be different from what's available on other websites or public sources.

