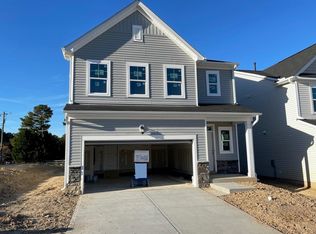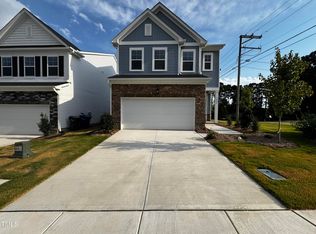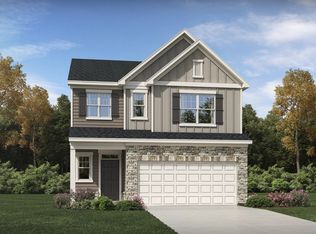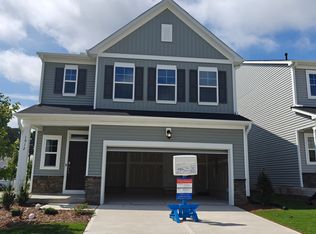Sold for $468,990 on 08/05/25
$468,990
1002 Sora Way, Durham, NC 27703
5beds
2,375sqft
Single Family Residence, Residential
Built in 2025
4,356 Square Feet Lot
$463,400 Zestimate®
$197/sqft
$-- Estimated rent
Home value
$463,400
$436,000 - $491,000
Not available
Zestimate® history
Loading...
Owner options
Explore your selling options
What's special
The Spencer by Lennar in Harlowe Point - Form meets function with the spaces you want and the finishes you expect in a new construction home. The 1st floor guest room is spacious and is adjacent to the 1st floor full bath. The kitchen overlooks both the casual dining area and great room. Your great room leads to the screened porch! Plank flooring covers the 1st level - so no carpet on the 1st floor. Kitchen is appointed with white 42 inch cabinets, quartz counters, tile backsplash, stainless appliances, gas range and Yes the microwave vents to the outside of the home. The 2nd floor is thoughtfully designed with a central loft that could be a 2nd living room. 3 secondary bedrooms share the hall bath. The spacious primary suite is on the back of the home and offers ample closet space. The primary bath features dual sinks, linen storage, private water closet and an oversized tile wall shower. Estimated completion August 2025.
Zillow last checked: 8 hours ago
Listing updated: October 28, 2025 at 12:56am
Listed by:
John Christy 919-337-9420,
Lennar Carolinas LLC,
Nancy Vaughn 252-256-2664,
Lennar Carolinas LLC
Bought with:
ANANTHARAMAN SETHURAMAN, 345432
Guru Realty Inc.
Source: Doorify MLS,MLS#: 10086831
Facts & features
Interior
Bedrooms & bathrooms
- Bedrooms: 5
- Bathrooms: 3
- Full bathrooms: 3
Heating
- Central, Natural Gas, Zoned
Cooling
- Central Air, Dual, Zoned
Appliances
- Included: Dishwasher, Disposal, Electric Water Heater, Exhaust Fan, Gas Range, Microwave, Plumbed For Ice Maker, Stainless Steel Appliance(s), Water Heater
- Laundry: Electric Dryer Hookup, Laundry Room, Upper Level, Washer Hookup
Features
- Bathtub/Shower Combination, Crown Molding, Entrance Foyer, High Speed Internet, Kitchen Island, Open Floorplan, Pantry, Quartz Counters, Recessed Lighting, Smart Thermostat, Tray Ceiling(s), Walk-In Closet(s), Walk-In Shower, Water Closet
- Flooring: Carpet, Ceramic Tile, Vinyl
- Windows: Double Pane Windows, Insulated Windows, Screens
- Has fireplace: No
- Common walls with other units/homes: No Common Walls
Interior area
- Total structure area: 2,375
- Total interior livable area: 2,375 sqft
- Finished area above ground: 2,375
- Finished area below ground: 0
Property
Parking
- Total spaces: 4
- Parking features: Garage, Garage Door Opener, Garage Faces Front
- Attached garage spaces: 2
Features
- Levels: Two
- Stories: 2
- Patio & porch: Rear Porch, Screened
- Exterior features: Smart Camera(s)/Recording, Smart Lock(s)
- Pool features: Association, Community, In Ground, Outdoor Pool, Swimming Pool Com/Fee
- Has view: Yes
Lot
- Size: 4,356 sqft
- Features: Corner Lot, Landscaped
Details
- Additional structures: None
- Parcel number: 0840962829
- Special conditions: Standard
Construction
Type & style
- Home type: SingleFamily
- Architectural style: Traditional
- Property subtype: Single Family Residence, Residential
Materials
- Batts Insulation, Blown-In Insulation, Low VOC Paint/Sealant/Varnish, Vinyl Siding
- Foundation: Slab
- Roof: Shingle
Condition
- New construction: Yes
- Year built: 2025
- Major remodel year: 2025
Details
- Builder name: Lennar
Utilities & green energy
- Sewer: Public Sewer
- Water: Public
- Utilities for property: Electricity Available, Natural Gas Available, Sewer Available, Water Available, See Remarks
Community & neighborhood
Community
- Community features: Playground, Pool
Location
- Region: Durham
- Subdivision: Harlowe Point
HOA & financial
HOA
- Has HOA: Yes
- HOA fee: $142 monthly
- Amenities included: Dog Park, Playground, Pool
- Services included: Internet, Storm Water Maintenance
Other
Other facts
- Road surface type: Asphalt
Price history
| Date | Event | Price |
|---|---|---|
| 8/5/2025 | Sold | $468,990-0.2%$197/sqft |
Source: | ||
| 4/10/2025 | Pending sale | $469,990$198/sqft |
Source: | ||
| 4/3/2025 | Listed for sale | $469,990$198/sqft |
Source: | ||
Public tax history
Tax history is unavailable.
Neighborhood: 27703
Nearby schools
GreatSchools rating
- 4/10Bethesda ElementaryGrades: PK-5Distance: 1.8 mi
- 5/10Neal MiddleGrades: 6-8Distance: 3 mi
- 1/10Southern School of Energy and SustainabilityGrades: 9-12Distance: 2.2 mi
Schools provided by the listing agent
- Elementary: Durham - Spring Valley
- Middle: Durham - Neal
- High: Durham - Southern
Source: Doorify MLS. This data may not be complete. We recommend contacting the local school district to confirm school assignments for this home.
Get a cash offer in 3 minutes
Find out how much your home could sell for in as little as 3 minutes with a no-obligation cash offer.
Estimated market value
$463,400
Get a cash offer in 3 minutes
Find out how much your home could sell for in as little as 3 minutes with a no-obligation cash offer.
Estimated market value
$463,400



