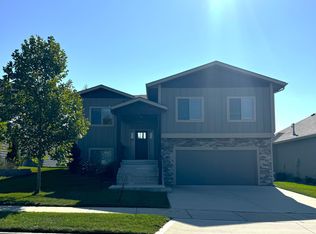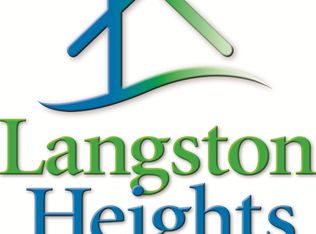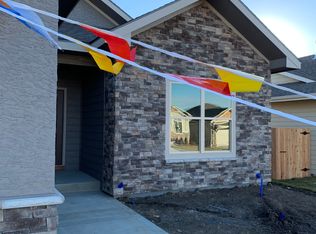Sold
Price Unknown
1002 Silver Rain Rd, Lawrence, KS 66049
4beds
2,740sqft
Single Family Residence, Residential
Built in 2021
6,820 Acres Lot
$535,600 Zestimate®
$--/sqft
$2,931 Estimated rent
Home value
$535,600
$493,000 - $584,000
$2,931/mo
Zestimate® history
Loading...
Owner options
Explore your selling options
What's special
Beautiful open concept floor plan. Beautiful hardwood flooring, custom kitchen with quartz countertops, upgraded hardware and appliances. Two main level bedrooms, gorgeous main bedroom/bathroom offers large shower & wonderful closet with room to share! Spacious family room & office/bar area in basement. House backs up to open area for a more private country-like feel.
Zillow last checked: 8 hours ago
Listing updated: January 02, 2025 at 01:01pm
Listed by:
Cindy Glynn 479-586-6262,
Coldwell Banker American Home
Bought with:
House Non Member
SUNFLOWER ASSOCIATION OF REALT
Source: Sunflower AOR,MLS#: 237071
Facts & features
Interior
Bedrooms & bathrooms
- Bedrooms: 4
- Bathrooms: 3
- Full bathrooms: 3
Primary bedroom
- Level: Main
- Area: 195
- Dimensions: 15x13
Bedroom 2
- Level: Basement
- Area: 121
- Dimensions: 11x11
Bedroom 3
- Level: Basement
- Area: 121
- Dimensions: 11x11
Bedroom 4
- Level: Basement
- Area: 132
- Dimensions: 12x11
Dining room
- Level: Main
- Area: 130
- Dimensions: 13x10
Family room
- Level: Basement
- Area: 132
- Dimensions: 12x11
Great room
- Level: Basement
- Area: 416
- Dimensions: 26x16
Kitchen
- Level: Main
- Area: 195
- Dimensions: 15x13
Laundry
- Level: Main
- Area: 35
- Dimensions: 5x7
Living room
- Level: Main
- Area: 288
- Dimensions: 18x16
Heating
- Natural Gas
Cooling
- Central Air
Appliances
- Included: Electric Range, Range Hood, Microwave, Dishwasher, Refrigerator, Disposal
- Laundry: Main Level, Separate Room
Features
- High Ceilings, Coffered Ceiling(s)
- Flooring: Hardwood, Ceramic Tile, Carpet
- Basement: Sump Pump,Concrete,Finished,9'+ Walls
- Has fireplace: No
Interior area
- Total structure area: 2,740
- Total interior livable area: 2,740 sqft
- Finished area above ground: 1,599
- Finished area below ground: 1,141
Property
Parking
- Parking features: Attached, Auto Garage Opener(s), Garage Door Opener
- Has attached garage: Yes
Features
- Patio & porch: Covered
- Fencing: Wood,Privacy
Lot
- Size: 6,820 Acres
- Features: Sprinklers In Front, Sidewalk
Details
- Parcel number: R337700
- Special conditions: Standard,Arm's Length
Construction
Type & style
- Home type: SingleFamily
- Architectural style: Ranch
- Property subtype: Single Family Residence, Residential
Materials
- Roof: Composition
Condition
- Year built: 2021
Utilities & green energy
- Water: Public
Community & neighborhood
Security
- Security features: Security System
Location
- Region: Lawrence
- Subdivision: Lawrence Ab
Price history
| Date | Event | Price |
|---|---|---|
| 1/2/2025 | Sold | -- |
Source: | ||
| 11/29/2024 | Pending sale | $519,900$190/sqft |
Source: | ||
| 11/29/2024 | Contingent | $519,900$190/sqft |
Source: | ||
| 11/22/2024 | Listed for sale | $519,900+13%$190/sqft |
Source: | ||
| 11/16/2021 | Sold | -- |
Source: Agent Provided Report a problem | ||
Public tax history
| Year | Property taxes | Tax assessment |
|---|---|---|
| 2024 | $7,224 -2.6% | $57,650 +0.6% |
| 2023 | $7,420 +7.7% | $57,328 +8.4% |
| 2022 | $6,889 +525.1% | $52,889 +548.1% |
Find assessor info on the county website
Neighborhood: 66049
Nearby schools
GreatSchools rating
- 8/10Langston Hughes Elementary SchoolGrades: K-5Distance: 0.2 mi
- 7/10Lawrence Southwest Middle SchoolGrades: 6-8Distance: 2.5 mi
- 7/10Lawrence Free State High SchoolGrades: 9-12Distance: 1.7 mi
Schools provided by the listing agent
- Elementary: Langston Hughes Elementary School/USD 497
- Middle: Southwest Middle School/USD 497
- High: Lawrence Freestate High School/USD 497
Source: Sunflower AOR. This data may not be complete. We recommend contacting the local school district to confirm school assignments for this home.


