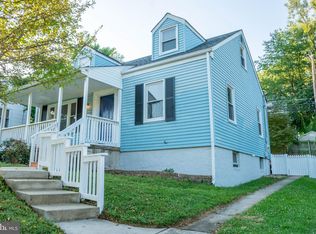Sold for $435,000
$435,000
1002 Saint Albans Rd, Baltimore, MD 21239
4beds
2,468sqft
Single Family Residence
Built in 1952
8,850 Square Feet Lot
$-- Zestimate®
$176/sqft
$2,647 Estimated rent
Home value
Not available
Estimated sales range
Not available
$2,647/mo
Zestimate® history
Loading...
Owner options
Explore your selling options
What's special
Charming, much-loved stone and stucco 4BR/2BA rancher with open Gourmet kitchen, Living Room with wood-burning Fireplace, 3 bedrooms and one Full Bathroom on the main level, a multi-car driveway, and a Dining Room with French Doors opening to the expansive and fully fenced backyard that offers serenity and a treasure of space to entertain al fresco. The Lower Level boasts a Family Room, Full Bathroom, 4th Bedroom, separate storage or craft room and utility room. Updates include: A/C condenser (2024), Waterproofed basement, and a 2-tier patio (2021). Idyllic street in Baltimore County perfectly located between Towson and Baltimore City, in close proximity to shops, restaurants, cafes, and schools. Stoneleigh Elementary/Dumbarton Middle/Towson High district.
Zillow last checked: 8 hours ago
Listing updated: June 02, 2025 at 08:53am
Listed by:
Anne Henslee 410-967-2652,
Cummings & Co. Realtors
Bought with:
Emily Turner
Compass
Source: Bright MLS,MLS#: MDBC2119784
Facts & features
Interior
Bedrooms & bathrooms
- Bedrooms: 4
- Bathrooms: 2
- Full bathrooms: 2
- Main level bathrooms: 1
- Main level bedrooms: 3
Primary bedroom
- Features: Flooring - HardWood
- Level: Main
- Area: 143 Square Feet
- Dimensions: 13 X 11
Bedroom 2
- Features: Flooring - HardWood
- Level: Main
- Area: 121 Square Feet
- Dimensions: 11 X 11
Bedroom 3
- Features: Flooring - HardWood
- Level: Main
- Area: 140 Square Feet
- Dimensions: 14 X 10
Bedroom 4
- Features: Flooring - Carpet
- Level: Lower
- Area: 140 Square Feet
- Dimensions: 14 X 10
Bathroom 1
- Level: Main
Bathroom 2
- Level: Lower
Dining room
- Features: Flooring - HardWood
- Level: Main
- Area: 168 Square Feet
- Dimensions: 14 X 12
Family room
- Features: Flooring - Carpet
- Level: Lower
- Area: 240 Square Feet
- Dimensions: 20 X 12
Foyer
- Features: Flooring - Tile/Brick
- Level: Main
- Area: 12 Square Feet
- Dimensions: 4 X 3
Kitchen
- Features: Flooring - Tile/Brick
- Level: Main
- Area: 140 Square Feet
- Dimensions: 14 X 10
Living room
- Features: Flooring - HardWood, Fireplace - Wood Burning
- Level: Main
- Area: 196 Square Feet
- Dimensions: 14 X 14
Storage room
- Level: Lower
- Area: 121 Square Feet
- Dimensions: 11 X 11
Utility room
- Features: Flooring - Concrete
- Level: Lower
- Area: 280 Square Feet
- Dimensions: 20 X 14
Heating
- Forced Air, Natural Gas
Cooling
- Central Air, Electric
Appliances
- Included: Dishwasher, Dryer, Microwave, Oven/Range - Gas, Refrigerator, Washer, Gas Water Heater
- Laundry: Lower Level
Features
- Kitchen - Gourmet, Breakfast Area, Dining Area, Entry Level Bedroom, Built-in Features, Upgraded Countertops, Floor Plan - Traditional
- Flooring: Hardwood, Wood
- Doors: Storm Door(s)
- Basement: Connecting Stairway,Sump Pump,Partial,Finished,Improved,Heated,Interior Entry
- Number of fireplaces: 1
- Fireplace features: Mantel(s)
Interior area
- Total structure area: 2,777
- Total interior livable area: 2,468 sqft
- Finished area above ground: 1,234
- Finished area below ground: 1,234
Property
Parking
- Total spaces: 4
- Parking features: Off Street, Driveway
- Uncovered spaces: 4
Accessibility
- Accessibility features: None
Features
- Levels: Two
- Stories: 2
- Patio & porch: Deck, Porch, Patio
- Exterior features: Extensive Hardscape, Play Area, Other
- Pool features: None
- Fencing: Full,Back Yard,Picket,Other
Lot
- Size: 8,850 sqft
- Dimensions: 1.00 x
- Features: Landscaped, Front Yard, Rear Yard
Details
- Additional structures: Above Grade, Below Grade
- Parcel number: 04090910452090
- Zoning: RES
- Special conditions: Standard
Construction
Type & style
- Home type: SingleFamily
- Architectural style: Ranch/Rambler
- Property subtype: Single Family Residence
Materials
- Stucco, Stone
- Foundation: Other
Condition
- New construction: No
- Year built: 1952
Utilities & green energy
- Sewer: Public Sewer
- Water: Public
Community & neighborhood
Location
- Region: Baltimore
- Subdivision: Idlewylde
Other
Other facts
- Listing agreement: Exclusive Right To Sell
- Ownership: Fee Simple
Price history
| Date | Event | Price |
|---|---|---|
| 6/2/2025 | Sold | $435,000$176/sqft |
Source: | ||
| 5/2/2025 | Pending sale | $435,000$176/sqft |
Source: | ||
| 4/13/2025 | Contingent | $435,000$176/sqft |
Source: | ||
| 4/9/2025 | Price change | $435,000-2.2%$176/sqft |
Source: | ||
| 4/3/2025 | Listed for sale | $445,000+50.8%$180/sqft |
Source: | ||
Public tax history
| Year | Property taxes | Tax assessment |
|---|---|---|
| 2025 | $4,139 -0.3% | $367,300 +7.2% |
| 2024 | $4,152 +7.8% | $342,600 +7.8% |
| 2023 | $3,853 +8.4% | $317,900 +8.4% |
Find assessor info on the county website
Neighborhood: 21239
Nearby schools
GreatSchools rating
- 9/10Stoneleigh Elementary SchoolGrades: K-5Distance: 0.7 mi
- 6/10Dumbarton Middle SchoolGrades: 6-8Distance: 1.1 mi
- 9/10Towson High Law & Public PolicyGrades: 9-12Distance: 1.3 mi
Schools provided by the listing agent
- Elementary: Stoneleigh
- Middle: Dumbarton
- High: Towson High Law & Public Policy
- District: Baltimore County Public Schools
Source: Bright MLS. This data may not be complete. We recommend contacting the local school district to confirm school assignments for this home.
Get pre-qualified for a loan
At Zillow Home Loans, we can pre-qualify you in as little as 5 minutes with no impact to your credit score.An equal housing lender. NMLS #10287.
