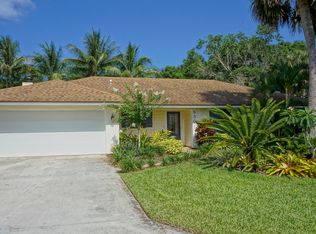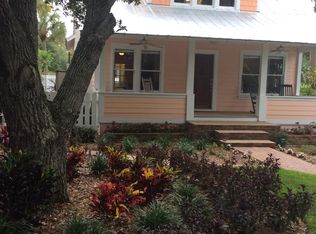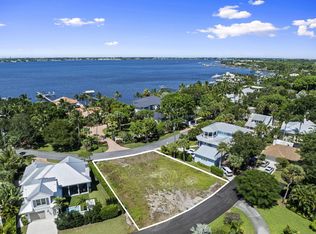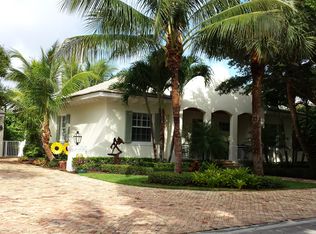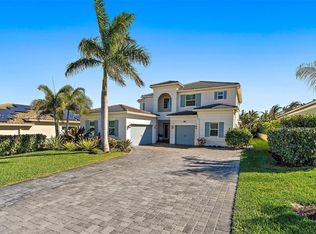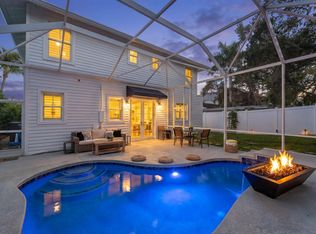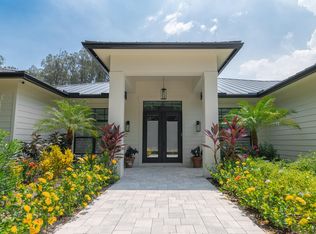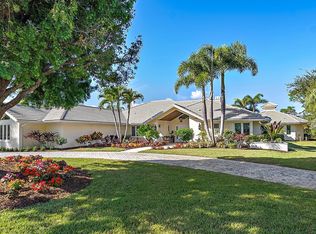Located in the ''Best Coastal Small Town,'' this 2020-built Key West-style home in the Riverside neighborhood is less than a mile from downtown Stuart. The open floor plan features tall ceilings, elegant trim, and energy-efficient design. A chef's kitchen offers a Kucht gas range with center grill and a separate GE electric oven. Enjoy a wraparound porch, second-floor balcony, upstairs office, and second laundry room. The first-floor owner's suite includes two cedar walk-in closets, laundry, and ample storage. Hurricane-impact windows and doors, generator-ready panel, and efficient 15-SEER A/Cs add peace of mind. Detached garage with oversized doors and dual street access. Walk, bike, or golf cart to dining, shopping, the Riverwalk, and nearby waterfront parks with kayak launches.
For sale
$1,725,000
1002 SE Riverside Drive, Stuart, FL 34996
4beds
3,245sqft
Est.:
Single Family Residence
Built in 2020
8,820 Square Feet Lot
$1,613,400 Zestimate®
$532/sqft
$-- HOA
What's special
Wraparound porchEnergy-efficient designUpstairs officeTall ceilingsDual street accessOpen floor planAmple storage
- 54 days |
- 1,254 |
- 24 |
Zillow last checked: 8 hours ago
Listing updated: January 13, 2026 at 07:42am
Listed by:
Stacy M. Little 772-263-0907,
Engel & Volkers Stuart,
John B. Gonzalez 772-631-6450,
Engel & Volkers Stuart
Source: BeachesMLS,MLS#: RX-11148052 Originating MLS: Beaches MLS
Originating MLS: Beaches MLS
Tour with a local agent
Facts & features
Interior
Bedrooms & bathrooms
- Bedrooms: 4
- Bathrooms: 3
- Full bathrooms: 2
- 1/2 bathrooms: 1
Rooms
- Room types: Family Room
Primary bedroom
- Level: M
- Area: 240 Square Feet
- Dimensions: 15 x 16
Bedroom 2
- Level: 2
- Area: 195 Square Feet
- Dimensions: 13 x 15
Bedroom 3
- Level: 2
- Area: 132 Square Feet
- Dimensions: 11 x 12
Bedroom 4
- Level: 2
- Area: 168 Square Feet
- Dimensions: 12 x 14
Den
- Level: 2
- Area: 100 Square Feet
- Dimensions: 10 x 10
Family room
- Level: M
- Area: 460 Square Feet
- Dimensions: 23 x 20
Kitchen
- Level: M
- Area: 240 Square Feet
- Dimensions: 20 x 12
Living room
- Level: M
- Area: 378 Square Feet
- Dimensions: 21 x 18
Heating
- Central
Cooling
- Central Air, Electric
Appliances
- Included: Dishwasher, Disposal, Dryer, Microwave, Gas Range, Refrigerator, Wall Oven, Washer, Electric Water Heater
Features
- Built-in Features, Ctdrl/Vault Ceilings, Roman Tub, Walk-In Closet(s), Wet Bar
- Flooring: Ceramic Tile, Wood
- Windows: Impact Glass, Impact Glass (Complete)
Interior area
- Total structure area: 4,543
- Total interior livable area: 3,245 sqft
Video & virtual tour
Property
Parking
- Total spaces: 2
- Parking features: Driveway, Garage - Detached, Auto Garage Open
- Garage spaces: 2
- Has uncovered spaces: Yes
Features
- Stories: 2
- Patio & porch: Covered Patio
- Exterior features: Auto Sprinkler, Covered Balcony, Room for Pool, Outdoor Kitchen, Zoned Sprinkler
- Fencing: Fenced
- Waterfront features: None
Lot
- Size: 8,820 Square Feet
- Features: 1/4 to 1/2 Acre, Interior Lot, Irregular Lot
Details
- Parcel number: 033841009002000700
- Zoning: R1
- Other equipment: Generator Hookup
Construction
Type & style
- Home type: SingleFamily
- Architectural style: Key West
- Property subtype: Single Family Residence
Materials
- Block, Frame
- Roof: Metal
Condition
- Resale
- New construction: No
- Year built: 2020
Utilities & green energy
- Sewer: Public Sewer
- Water: Public
Community & HOA
Community
- Features: None
- Security: Security System Owned, Smoke Detector(s)
- Subdivision: St Lucie Estates
HOA
- Services included: None
Location
- Region: Stuart
Financial & listing details
- Price per square foot: $532/sqft
- Tax assessed value: $804,708
- Annual tax amount: $13,933
- Date on market: 12/16/2025
- Listing terms: Cash,Conventional
Estimated market value
$1,613,400
$1.53M - $1.69M
$7,223/mo
Price history
Price history
| Date | Event | Price |
|---|---|---|
| 12/12/2025 | Listed for sale | $1,725,000-0.9%$532/sqft |
Source: | ||
| 8/2/2025 | Listing removed | $1,740,000$536/sqft |
Source: | ||
| 6/13/2025 | Price change | $1,740,000-2.8%$536/sqft |
Source: | ||
| 1/29/2025 | Listed for sale | $1,790,000+5.9%$552/sqft |
Source: | ||
| 4/27/2024 | Listing removed | -- |
Source: | ||
Public tax history
Public tax history
| Year | Property taxes | Tax assessment |
|---|---|---|
| 2023 | -- | $804,708 +3% |
| 2022 | $13,752 +39.9% | $781,270 +61.1% |
| 2021 | $9,827 +230.1% | $485,022 +308.9% |
Find assessor info on the county website
BuyAbility℠ payment
Est. payment
$11,464/mo
Principal & interest
$8459
Property taxes
$2401
Home insurance
$604
Climate risks
Neighborhood: West Riverside
Nearby schools
GreatSchools rating
- 4/10J. D. Parker School Of TechnologyGrades: PK-5Distance: 0.7 mi
- 5/10Stuart Middle SchoolGrades: 6-8Distance: 0.7 mi
- 6/10Jensen Beach High SchoolGrades: 9-12Distance: 3.4 mi
- Loading
- Loading
