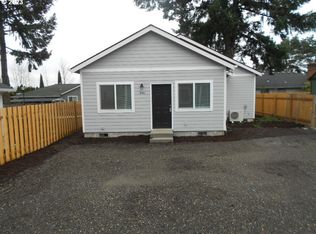Sold
$399,000
1002 SE 155th Ave, Portland, OR 97233
3beds
1,314sqft
Residential, Single Family Residence
Built in 1958
7,405.2 Square Feet Lot
$407,600 Zestimate®
$304/sqft
$2,102 Estimated rent
Home value
$407,600
$387,000 - $428,000
$2,102/mo
Zestimate® history
Loading...
Owner options
Explore your selling options
What's special
Move in ready single level Mid-Century Ranch on a quiet dead end street right next to the newly redesigned 25 acre Parklane Park. This comfortable Ranch style home sits on a spacious lot with a large fully fenced front and back yard, shady trees, multiple garden beds for your green thumb, and a long driveway with space for RV or Boat. The house has been very well maintained and recently refreshed for its next owner. Recent upgrades include fresh interior and exterior paint, new light fixtures, repaired & polished hardwood floors, new dishwasher, new kitchen & outdoor faucets, new toilet, newer water heater, newer roof and gutters (2019), and brand new 2 car garage with electrical and laundry hook ups (all appliances included!!). Conveniently located in the heart of SE you'll enjoy easy access to I-205 & I-84 and the proximity to many stores, shops, restaurants, and the great parks and schools located close by... including Parklane Park, Parklane Elementary, Oliver Middle School, Glenfair Park, and the historic Glendover 36-hole golf course and tennis center. You'll truly love where you live in this quaint pocket of PDX! [Home Energy Score = 4. HES Report at https://rpt.greenbuildingregistry.com/hes/OR10219411]
Zillow last checked: 8 hours ago
Listing updated: August 30, 2023 at 09:16am
Listed by:
Brian Migliaccio 503-757-5125,
Cascade Hasson Sotheby's International Realty
Bought with:
Mona Kelly, 200108115
RE/MAX Equity Group
Source: RMLS (OR),MLS#: 23191818
Facts & features
Interior
Bedrooms & bathrooms
- Bedrooms: 3
- Bathrooms: 1
- Full bathrooms: 1
- Main level bathrooms: 1
Primary bedroom
- Features: Ceiling Fan, Hardwood Floors, Closet
- Level: Main
- Area: 144
- Dimensions: 12 x 12
Bedroom 2
- Features: Ceiling Fan, Hardwood Floors, Closet
- Level: Main
- Area: 132
- Dimensions: 12 x 11
Bedroom 3
- Features: Ceiling Fan, Hardwood Floors, Closet
- Level: Main
- Area: 120
- Dimensions: 12 x 10
Dining room
- Features: Hardwood Floors
- Level: Main
- Area: 121
- Dimensions: 11 x 11
Kitchen
- Features: Eating Area, Hardwood Floors, Nook, Pantry
- Level: Main
- Area: 110
- Width: 10
Living room
- Features: Fireplace, Hardwood Floors
- Level: Main
- Area: 216
- Dimensions: 12 x 18
Heating
- Forced Air, Fireplace(s)
Appliances
- Included: Dishwasher, Free-Standing Range, Free-Standing Refrigerator, Stainless Steel Appliance(s)
Features
- Ceiling Fan(s), Closet, Eat-in Kitchen, Nook, Pantry, Tile
- Flooring: Hardwood, Tile
- Windows: Double Pane Windows, Vinyl Frames
- Basement: Crawl Space
- Number of fireplaces: 1
- Fireplace features: Gas
Interior area
- Total structure area: 1,314
- Total interior livable area: 1,314 sqft
Property
Parking
- Total spaces: 2
- Parking features: Driveway, RV Access/Parking, Garage Door Opener, Detached
- Garage spaces: 2
- Has uncovered spaces: Yes
Accessibility
- Accessibility features: Garage On Main, One Level, Accessibility
Features
- Levels: One
- Stories: 1
- Patio & porch: Patio, Porch
- Exterior features: Garden, Yard
- Fencing: Fenced
Lot
- Size: 7,405 sqft
- Features: Level, SqFt 7000 to 9999
Details
- Additional structures: RVParking
- Parcel number: R270490
Construction
Type & style
- Home type: SingleFamily
- Architectural style: Ranch
- Property subtype: Residential, Single Family Residence
Materials
- Wood Siding
- Foundation: Concrete Perimeter
- Roof: Composition
Condition
- Resale
- New construction: No
- Year built: 1958
Details
- Warranty included: Yes
Utilities & green energy
- Gas: Gas
- Sewer: Public Sewer
- Water: Public
Community & neighborhood
Location
- Region: Portland
- Subdivision: Centennial
Other
Other facts
- Listing terms: Cash,Conventional,FHA,VA Loan
- Road surface type: Paved
Price history
| Date | Event | Price |
|---|---|---|
| 8/30/2023 | Sold | $399,000$304/sqft |
Source: | ||
| 7/18/2023 | Pending sale | $399,000$304/sqft |
Source: | ||
| 7/13/2023 | Listed for sale | $399,000+107.8%$304/sqft |
Source: | ||
| 6/6/2007 | Sold | $192,000+8.2%$146/sqft |
Source: Public Record | ||
| 11/8/2005 | Sold | $177,500$135/sqft |
Source: Public Record | ||
Public tax history
| Year | Property taxes | Tax assessment |
|---|---|---|
| 2025 | $4,277 +4.3% | $184,850 +3% |
| 2024 | $4,101 +4.5% | $179,470 +3% |
| 2023 | $3,926 +2.5% | $174,250 +3% |
Find assessor info on the county website
Neighborhood: Centennial
Nearby schools
GreatSchools rating
- NAOliver Elementary SchoolGrades: K-6Distance: 0.2 mi
- 1/10Oliver MiddleGrades: 6-8Distance: 0.2 mi
- 4/10Centennial High SchoolGrades: 9-12Distance: 1.9 mi
Schools provided by the listing agent
- Elementary: Parklane
- Middle: Oliver
- High: Centennial
Source: RMLS (OR). This data may not be complete. We recommend contacting the local school district to confirm school assignments for this home.
Get a cash offer in 3 minutes
Find out how much your home could sell for in as little as 3 minutes with a no-obligation cash offer.
Estimated market value
$407,600
Get a cash offer in 3 minutes
Find out how much your home could sell for in as little as 3 minutes with a no-obligation cash offer.
Estimated market value
$407,600

