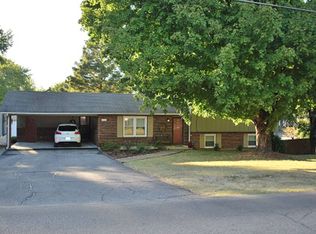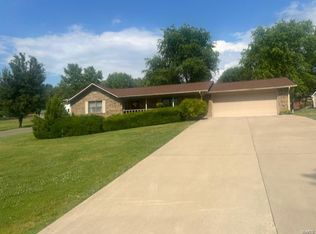Closed
Listing Provided by:
Linda K Collier 573-820-3327,
Young Real Estate LLC
Bought with: Young Real Estate LLC
Price Unknown
1002 S One Mile Rd, Dexter, MO 63841
4beds
2,352sqft
Single Family Residence
Built in 1976
0.34 Acres Lot
$190,300 Zestimate®
$--/sqft
$1,845 Estimated rent
Home value
$190,300
Estimated sales range
Not available
$1,845/mo
Zestimate® history
Loading...
Owner options
Explore your selling options
What's special
This charming home, nestled on corner 100 X 150 foot lot, boasts a plethora of amenities! Featuring a walkout basement and proximity to schools, it offers convenience and comfort. Its exterior showcases a blend of brick and hardy board, complemented by a wooden privacy fence enclosing the backyard. An automatic gate facilitates entry into the two-car garage and the back yard. Inside, discover a welcoming foyer, spacious living room, and dining area with new wood flooring. The kitchen, equipped with modern appliances, fosters enjoyable cooking and conversation. The main floor hosts the master bedroom with an en suite bath, two additional bedrooms, and a hall bath. The basement provides a versatile family room, a bedroom, laundry room, and a 3/4 bath, along with ample storage space. Outside amenities include a concrete patio, an 8 X 12 shed, and the convenience of a remote-controlled gate. Don't miss the opportunity to explore this fantastic property!
Zillow last checked: 8 hours ago
Listing updated: April 28, 2025 at 06:34pm
Listing Provided by:
Linda K Collier 573-820-3327,
Young Real Estate LLC
Bought with:
Tracy L Horton, 2020004885
Young Real Estate LLC
Source: MARIS,MLS#: 24017128 Originating MLS: Bootheel Regional Board of REALTORS
Originating MLS: Bootheel Regional Board of REALTORS
Facts & features
Interior
Bedrooms & bathrooms
- Bedrooms: 4
- Bathrooms: 3
- Full bathrooms: 3
- Main level bathrooms: 2
- Main level bedrooms: 3
Primary bedroom
- Features: Floor Covering: Carpeting, Wall Covering: Some
- Level: Main
- Area: 168
- Dimensions: 12x14
Bedroom
- Features: Floor Covering: Carpeting, Wall Covering: Some
- Level: Main
- Area: 110
- Dimensions: 10x11
Bedroom
- Features: Floor Covering: Carpeting, Wall Covering: Some
- Level: Main
- Area: 100
- Dimensions: 10x10
Bedroom
- Features: Floor Covering: Carpeting, Wall Covering: Some
- Level: Lower
- Area: 144
- Dimensions: 12x12
Primary bathroom
- Features: Floor Covering: Vinyl, Wall Covering: Some
- Level: Main
- Area: 30
- Dimensions: 5x6
Bathroom
- Features: Floor Covering: Ceramic Tile, Wall Covering: None
- Level: Main
- Area: 42
- Dimensions: 6x7
Bathroom
- Features: Floor Covering: Ceramic Tile, Wall Covering: None
- Level: Lower
- Area: 36
- Dimensions: 9x4
Dining room
- Features: Floor Covering: Wood, Wall Covering: Some
- Level: Main
- Area: 154
- Dimensions: 11x14
Family room
- Features: Floor Covering: Ceramic Tile, Wall Covering: Some
- Level: Lower
- Area: 350
- Dimensions: 25x14
Kitchen
- Features: Floor Covering: Ceramic Tile, Wall Covering: Some
- Level: Main
- Area: 140
- Dimensions: 14x10
Laundry
- Features: Floor Covering: Vinyl, Wall Covering: None
- Level: Lower
- Area: 56
- Dimensions: 8x7
Living room
- Features: Floor Covering: Wood, Wall Covering: Some
- Level: Main
- Area: 264
- Dimensions: 22x12
Heating
- Electric, Forced Air
Cooling
- Ceiling Fan(s), Central Air, Electric
Appliances
- Included: Dishwasher, Microwave, Refrigerator, Electric Water Heater
Features
- Kitchen/Dining Room Combo, Breakfast Bar
- Flooring: Carpet, Hardwood
- Windows: Storm Window(s), Wood Frames
- Basement: Full,Concrete,Walk-Out Access
- Has fireplace: No
Interior area
- Total structure area: 2,352
- Total interior livable area: 2,352 sqft
- Finished area above ground: 1,456
- Finished area below ground: 1,456
Property
Parking
- Total spaces: 2
- Parking features: Attached, Basement, Garage, Garage Door Opener, Off Street, Tandem
- Attached garage spaces: 2
Features
- Levels: One
- Patio & porch: Patio
Lot
- Size: 0.34 Acres
- Dimensions: 100 x 150
Details
- Additional structures: Outbuilding
- Parcel number: 198002800100600100000
- Special conditions: Standard
Construction
Type & style
- Home type: SingleFamily
- Architectural style: Raised Ranch,Traditional
- Property subtype: Single Family Residence
Materials
- Brick Veneer, Other
Condition
- Year built: 1976
Utilities & green energy
- Sewer: Public Sewer
- Water: Public
Community & neighborhood
Location
- Region: Dexter
Other
Other facts
- Listing terms: Cash,Conventional
- Ownership: Private
- Road surface type: Concrete
Price history
| Date | Event | Price |
|---|---|---|
| 1/13/2025 | Listing removed | $174,200$74/sqft |
Source: | ||
| 6/28/2024 | Sold | -- |
Source: | ||
| 6/26/2024 | Pending sale | $174,200$74/sqft |
Source: | ||
| 5/14/2024 | Contingent | $174,200$74/sqft |
Source: | ||
| 3/22/2024 | Listed for sale | $174,200$74/sqft |
Source: | ||
Public tax history
| Year | Property taxes | Tax assessment |
|---|---|---|
| 2025 | $1,195 +26.2% | $22,287 +8.9% |
| 2024 | $947 +0.1% | $20,463 |
| 2023 | $946 +6.4% | $20,463 +6.2% |
Find assessor info on the county website
Neighborhood: 63841
Nearby schools
GreatSchools rating
- NASouthwest Elementary SchoolGrades: K-2Distance: 0.4 mi
- 6/10T. S. Hill Middle SchoolGrades: 6-8Distance: 0.4 mi
- 6/10Dexter High SchoolGrades: 9-12Distance: 0.4 mi
Schools provided by the listing agent
- Elementary: Dexter K-12
- Middle: Dexter K-12
- High: Dexter K-12
Source: MARIS. This data may not be complete. We recommend contacting the local school district to confirm school assignments for this home.

