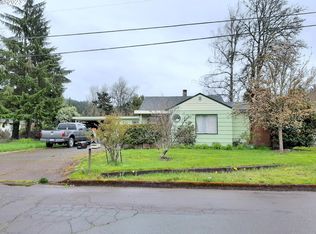I-5 access & walkability to schools & parks. Centrally located to Eugene and Roseburg.Beautifully newly remodeled/updated, 3 bed, 2 bath home on a corner lot.This home has finished attic sp. w/closets, that were used as 4th and 5th bedrooms.Open concept kitchen w/butcher block island, pantry, updated electrical, plumbing, appliances, fixtures, floors, heat pump/ AC, tankless H20 heater.All work performed by contractor, w/ 1yr transferable builder warranty.Conveniently located on a Bus-line.
This property is off market, which means it's not currently listed for sale or rent on Zillow. This may be different from what's available on other websites or public sources.

