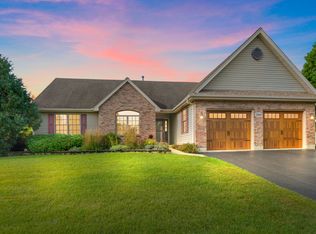Closed
$357,000
1002 Ruth Ct, Marengo, IL 60152
3beds
2,500sqft
Single Family Residence
Built in ----
0.26 Acres Lot
$384,800 Zestimate®
$143/sqft
$2,882 Estimated rent
Home value
$384,800
$350,000 - $423,000
$2,882/mo
Zestimate® history
Loading...
Owner options
Explore your selling options
What's special
Excellently maintained home located in a private cul-de-sac of the desired Doral Ridge Estates. The main floor flows from one room to the next with the perfect amount of separation. Open concept kitchen and living room feature sliding doors to the attached multi-level deck. Home contains 3 bedrooms and 2.5 baths on second level. Primary Bedroom has loads of space including the ensuite bathroom with separate toilet room and spacious walk-in closet. Laundry room adjacent to kitchen is a great transition space into the home from the attached garage. Loads of potential for an awesome mudroom! Basement is unfinished making it perfect as a rumpus room or proceed to complete the space to your likings. Egress windows already installed! Yard is fenced in and ready to go for those 4-legged family members. And the hot tub stays!
Zillow last checked: 8 hours ago
Listing updated: December 02, 2024 at 08:51am
Listing courtesy of:
Amanda Surber 815-568-9000,
RE/MAX Connections II
Bought with:
John Daly
RE/MAX Connections II
Source: MRED as distributed by MLS GRID,MLS#: 12164718
Facts & features
Interior
Bedrooms & bathrooms
- Bedrooms: 3
- Bathrooms: 3
- Full bathrooms: 2
- 1/2 bathrooms: 1
Primary bedroom
- Features: Flooring (Carpet), Window Treatments (Double Pane Windows, Curtains/Drapes), Bathroom (Full)
- Level: Second
- Area: 323 Square Feet
- Dimensions: 19X17
Bedroom 2
- Features: Flooring (Carpet)
- Level: Second
- Area: 110 Square Feet
- Dimensions: 10X11
Bedroom 3
- Features: Flooring (Carpet)
- Level: Second
- Area: 80 Square Feet
- Dimensions: 8X10
Den
- Features: Flooring (Carpet)
- Level: Second
- Area: 40 Square Feet
- Dimensions: 8X5
Dining room
- Features: Flooring (Wood Laminate), Window Treatments (Blinds)
- Level: Main
- Area: 345 Square Feet
- Dimensions: 23X15
Kitchen
- Features: Kitchen (Eating Area-Breakfast Bar, Island), Flooring (Ceramic Tile)
- Level: Main
- Area: 216 Square Feet
- Dimensions: 18X12
Laundry
- Features: Flooring (Ceramic Tile)
- Level: Main
- Area: 60 Square Feet
- Dimensions: 10X6
Living room
- Features: Flooring (Wood Laminate), Window Treatments (Blinds)
- Level: Main
- Area: 180 Square Feet
- Dimensions: 15X12
Heating
- Natural Gas
Cooling
- Central Air
Appliances
- Included: Range, Dishwasher, Refrigerator, Washer, Dryer
- Laundry: Main Level, In Unit
Features
- Open Floorplan
- Flooring: Hardwood
- Windows: Drapes
- Basement: Unfinished,Full
Interior area
- Total structure area: 0
- Total interior livable area: 2,500 sqft
Property
Parking
- Total spaces: 6
- Parking features: Asphalt, On Site, Garage Owned, Attached, Driveway, Owned, Garage
- Attached garage spaces: 2
- Has uncovered spaces: Yes
Accessibility
- Accessibility features: No Disability Access
Features
- Stories: 2
- Has spa: Yes
- Spa features: Indoor Hot Tub
Lot
- Size: 0.26 Acres
- Dimensions: 119.4 X 123.1 X 206.6 X 50.3
Details
- Parcel number: 1601102009
- Special conditions: None
Construction
Type & style
- Home type: SingleFamily
- Property subtype: Single Family Residence
Materials
- Vinyl Siding
- Foundation: Concrete Perimeter
- Roof: Asphalt
Condition
- New construction: No
Utilities & green energy
- Sewer: Public Sewer
- Water: Public
Community & neighborhood
Location
- Region: Marengo
- Subdivision: Doral Ridge Estates
Other
Other facts
- Listing terms: Conventional
- Ownership: Fee Simple
Price history
| Date | Event | Price |
|---|---|---|
| 12/2/2024 | Sold | $357,000-0.3%$143/sqft |
Source: | ||
| 11/10/2024 | Pending sale | $358,000$143/sqft |
Source: | ||
| 11/1/2024 | Contingent | $358,000$143/sqft |
Source: | ||
| 10/23/2024 | Price change | $358,000-3.2%$143/sqft |
Source: | ||
| 10/4/2024 | Listed for sale | $370,000+94.7%$148/sqft |
Source: | ||
Public tax history
| Year | Property taxes | Tax assessment |
|---|---|---|
| 2024 | $7,888 +1.8% | $111,441 +12.2% |
| 2023 | $7,750 +6.6% | $99,306 +14.5% |
| 2022 | $7,269 +5.8% | $86,720 +7.9% |
Find assessor info on the county website
Neighborhood: 60152
Nearby schools
GreatSchools rating
- 5/10Riley Community Cons SchoolGrades: K-8Distance: 3.6 mi
- 7/10Marengo High SchoolGrades: 9-12Distance: 1 mi
Schools provided by the listing agent
- High: Marengo High School
- District: 156
Source: MRED as distributed by MLS GRID. This data may not be complete. We recommend contacting the local school district to confirm school assignments for this home.

Get pre-qualified for a loan
At Zillow Home Loans, we can pre-qualify you in as little as 5 minutes with no impact to your credit score.An equal housing lender. NMLS #10287.
Sell for more on Zillow
Get a free Zillow Showcase℠ listing and you could sell for .
$384,800
2% more+ $7,696
With Zillow Showcase(estimated)
$392,496