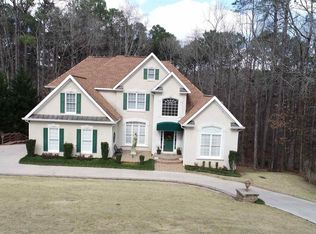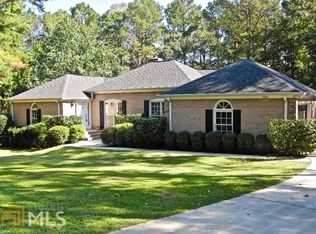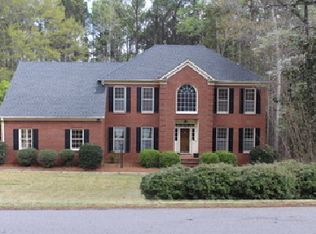Executive home in lakeside community perfect for large or growing family. 2 story foyer flanked by separate living & dining. Spacious mstr on main w/deck access & a spa like bath. Kitchen adjoins a nice keeping room w/FP. Upstairs offers 3 additional bdrms all with private bath access. Lower level provides 2nd FP & family space for playroom,or rec room. Gorgeous office/library space w/wainscoting & built-ins. Screen porch w/hot tub. Freshly painted interior. Wooded lot backs up to corp property w/water view. 1st time homebuyers can complete Homeownership course & attach certificate of completion with an offer to request 3% CC assistance (some restrictions apply). Ask listing agent for details or see flyer in docbox.
This property is off market, which means it's not currently listed for sale or rent on Zillow. This may be different from what's available on other websites or public sources.


