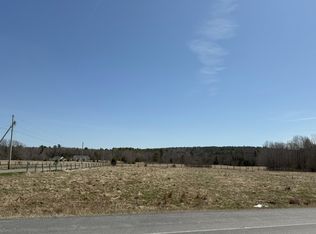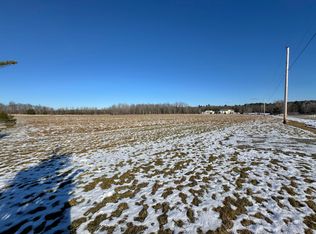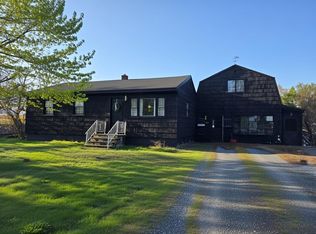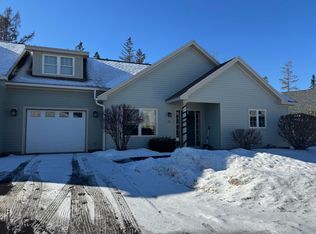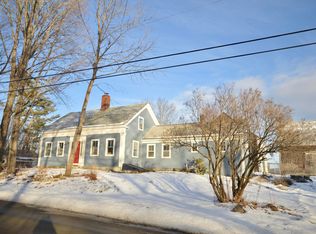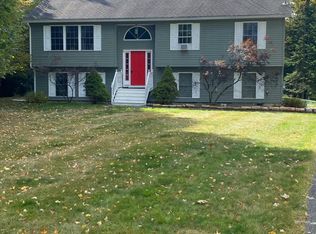Welcome to this colonial-style farmhouse situated on an open one-acre lot in Orrington. This inviting home features a classic front porch and also a back deck —perfect for relaxing evenings or morning coffee. Inside, you'll find 3 bedrooms and 2 full bathrooms. The main floor offers a warm, open layout ideal for gatherings, and the large windows throughout bring in abundant natural light. This property also is zoned residential and commercial—a rare and valuable opportunity for a home business, studio, or office space right on your property. This unique property combines charm with flexible potential. Whether you're dreaming of a peaceful retreat, or a business-friendly residence, this home offers it all.
Active
Price cut: $5K (2/2)
$305,000
1002 River Road, Orrington, ME 04474
3beds
2,238sqft
Est.:
Single Family Residence
Built in 1957
1.06 Acres Lot
$-- Zestimate®
$136/sqft
$-- HOA
What's special
Colonial-style farmhouseOpen one-acre lotBack deckWarm open layoutLarge windowsClassic front porch
- 284 days |
- 1,814 |
- 71 |
Likely to sell faster than
Zillow last checked: 8 hours ago
Listing updated: February 02, 2026 at 09:56am
Listed by:
ERA Dawson-Bradford Co.
Source: Maine Listings,MLS#: 1620709
Tour with a local agent
Facts & features
Interior
Bedrooms & bathrooms
- Bedrooms: 3
- Bathrooms: 2
- Full bathrooms: 2
Bedroom 1
- Level: Second
Bedroom 2
- Level: Second
Bedroom 3
- Level: Second
Bonus room
- Level: First
Dining room
- Level: First
Kitchen
- Level: First
Living room
- Level: First
Office
- Level: First
Heating
- Forced Air
Cooling
- None
Features
- Flooring: Carpet, Laminate
- Basement: Interior Entry
- Number of fireplaces: 1
Interior area
- Total structure area: 2,238
- Total interior livable area: 2,238 sqft
- Finished area above ground: 2,238
- Finished area below ground: 0
Property
Lot
- Size: 1.06 Acres
Details
- Parcel number: ORRIM002L029
- Zoning: res & commercial
Construction
Type & style
- Home type: SingleFamily
- Architectural style: Colonial,Farmhouse
- Property subtype: Single Family Residence
Materials
- Roof: Metal
Condition
- Year built: 1957
Utilities & green energy
- Electric: Circuit Breakers
- Sewer: Septic Tank
- Water: Private, Well
Community & HOA
Location
- Region: Orrington
Financial & listing details
- Price per square foot: $136/sqft
- Tax assessed value: $261,200
- Annual tax amount: $2,847
- Date on market: 4/30/2025
Estimated market value
Not available
Estimated sales range
Not available
$2,259/mo
Price history
Price history
| Date | Event | Price |
|---|---|---|
| 2/2/2026 | Price change | $305,000-1.6%$136/sqft |
Source: | ||
| 12/31/2025 | Price change | $310,000-1.6%$139/sqft |
Source: | ||
| 12/1/2025 | Price change | $315,000-1.6%$141/sqft |
Source: | ||
| 10/30/2025 | Price change | $320,000-1.5%$143/sqft |
Source: | ||
| 8/4/2025 | Price change | $325,000-7.1%$145/sqft |
Source: | ||
Public tax history
Public tax history
| Year | Property taxes | Tax assessment |
|---|---|---|
| 2024 | $2,847 +4.9% | $261,200 +5.9% |
| 2023 | $2,713 -4.5% | $246,600 +10.7% |
| 2022 | $2,841 -7% | $222,800 +9.4% |
Find assessor info on the county website
BuyAbility℠ payment
Est. payment
$1,803/mo
Principal & interest
$1424
Property taxes
$272
Home insurance
$107
Climate risks
Neighborhood: 04474
Nearby schools
GreatSchools rating
- 6/10Center Drive SchoolGrades: PK-8Distance: 1.3 mi
- Loading
- Loading
