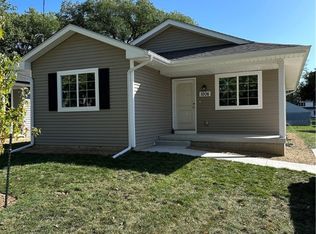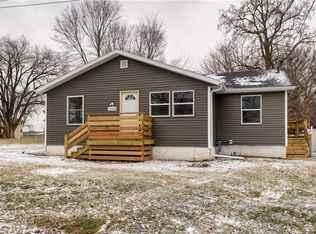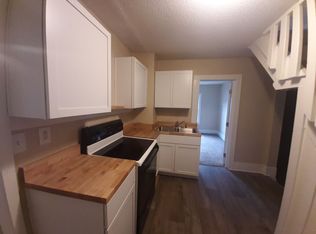Sold for $262,551 on 07/22/24
$262,551
1002 Rittenhouse St, Des Moines, IA 50315
3beds
1,120sqft
Single Family Residence
Built in 2023
6,534 Square Feet Lot
$273,400 Zestimate®
$234/sqft
$2,464 Estimated rent
Home value
$273,400
$260,000 - $287,000
$2,464/mo
Zestimate® history
Loading...
Owner options
Explore your selling options
What's special
Less than one year old home that features 3 bedrooms and 2 baths on the main floor. Vinyl flooring throughout the living area and kitchen as well as ceramic countertops. New cabinetry. Lower level can be finished at the discretion of the new owner and could include - but not limited to - adding an additional 2 bedrooms and separate living room or arranging it at the whim of the new owner. Lower level is plumbed for an additional bathroom if desired. Located on a corner lot with ease of access to downtown Des Moines, Hwy 5 to the south - shopping along SW 9th St. and for entertainment - Blank Park Zoo is nearby as are the venues of Wells Fargo, the Des Moines Civic Center as well Principal Park and other places of entertainment throughout downtown.
Zillow last checked: 8 hours ago
Listing updated: July 22, 2024 at 02:41pm
Listed by:
Audra Sypolt (515)783-8310,
RE/MAX Concepts,
Don Hocking 515-418-4065,
RE/MAX Concepts
Bought with:
Audra Sypolt
RE/MAX Concepts
Source: DMMLS,MLS#: 697800 Originating MLS: Des Moines Area Association of REALTORS
Originating MLS: Des Moines Area Association of REALTORS
Facts & features
Interior
Bedrooms & bathrooms
- Bedrooms: 3
- Bathrooms: 2
- Full bathrooms: 2
- Main level bedrooms: 3
Heating
- Forced Air, Gas, Natural Gas
Cooling
- Central Air
Appliances
- Included: Cooktop, Dishwasher, Microwave
Features
- Dining Area
- Flooring: Laminate
- Basement: Unfinished
Interior area
- Total structure area: 1,120
- Total interior livable area: 1,120 sqft
Property
Parking
- Total spaces: 2
- Parking features: Attached, Garage, Two Car Garage
- Attached garage spaces: 2
Lot
- Size: 6,534 sqft
- Features: Rectangular Lot
Details
- Parcel number: 120/32433181017
- Zoning: Res
Construction
Type & style
- Home type: SingleFamily
- Architectural style: Other,Ranch
- Property subtype: Single Family Residence
Materials
- Foundation: Poured
- Roof: Asphalt,Shingle
Condition
- Year built: 2023
Details
- Builder name: Madden Construction
Utilities & green energy
- Sewer: Public Sewer
- Water: Public
Community & neighborhood
Security
- Security features: Smoke Detector(s)
Location
- Region: Des Moines
Other
Other facts
- Listing terms: Cash,Conventional,Contract,VA Loan
- Road surface type: Asphalt
Price history
| Date | Event | Price |
|---|---|---|
| 7/22/2024 | Sold | $262,551-8.4%$234/sqft |
Source: | ||
| 7/12/2024 | Pending sale | $286,600$256/sqft |
Source: | ||
| 6/21/2024 | Listed for sale | $286,600+4.3%$256/sqft |
Source: | ||
| 10/4/2023 | Sold | $274,900$245/sqft |
Source: | ||
| 8/9/2023 | Pending sale | $274,900$245/sqft |
Source: | ||
Public tax history
Tax history is unavailable.
Neighborhood: 50315
Nearby schools
GreatSchools rating
- 4/10Morris Elementary SchoolGrades: K-5Distance: 0.6 mi
- 4/10Mccombs Middle SchoolGrades: 6-8Distance: 0.7 mi
- 1/10Lincoln High SchoolGrades: 9-12Distance: 2.8 mi
Schools provided by the listing agent
- District: Des Moines Independent
Source: DMMLS. This data may not be complete. We recommend contacting the local school district to confirm school assignments for this home.

Get pre-qualified for a loan
At Zillow Home Loans, we can pre-qualify you in as little as 5 minutes with no impact to your credit score.An equal housing lender. NMLS #10287.


