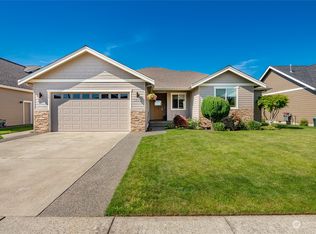Stunning home w/ a delightful rural view of the mountains! This 2,206 sq ft home features a thoughtful & open floor plan w/ stylish finishes, laminate floors, a cozy gas fireplace & many large windows bringing in lots of natural light throughout. The great room features a gorgeous kitchen w/ granite countertops, SS appliances & generous cabinet/ counter space. The main level includes all bedrooms, a full bathroom & spacious primary w/ ensuite & double vanity. On the upper level is a bonus room that sits above the attached, 2 car garage. The home is perched on a green belt & a 0.37 acre, corner lot featuring a large deck & storage shed. This home is not in a flood zone & is in an excellent location w/ parks, schools & trails nearby.
This property is off market, which means it's not currently listed for sale or rent on Zillow. This may be different from what's available on other websites or public sources.

