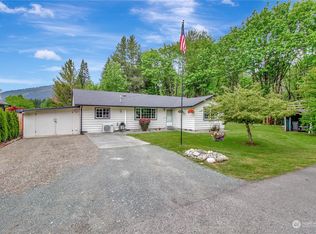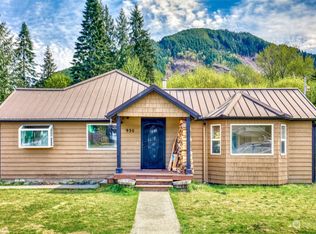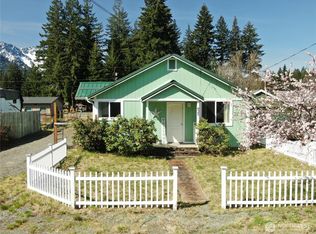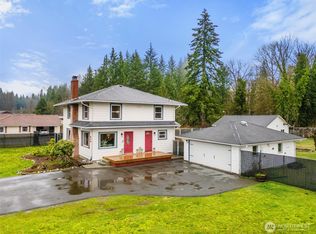Sold
Listed by:
Kristen Anderson,
Windermere RE Arlington
Bought with: Windermere R.E. Northeast, Inc
$488,500
1002 Riddle Street, Darrington, WA 98241
3beds
1,632sqft
Single Family Residence
Built in 2023
7,405.2 Square Feet Lot
$526,800 Zestimate®
$299/sqft
$3,096 Estimated rent
Home value
$526,800
$500,000 - $553,000
$3,096/mo
Zestimate® history
Loading...
Owner options
Explore your selling options
What's special
Seller offering $10K towards closing or interest rate buy-down! NEW CONSTRUCTION HOME IN BEAUTIFUL DARRINGTON! Move-in ready, new home! Gorgeous mountain views! 3BD/2BTH, 1,632 sqft, MOVE-IN READY. Beautiful quality finishes include; SS appliances, shaker cabinets, granite counter tops throughout, efficient heat pump mini-split, propane fireplace, primary bedroom w/private bath & walk in closet on main floor, and bonus room upstairs. Attached garage, fully fenced yard, professional landscaping & the perfect firepit area to enjoy evenings outside. Explore local rivers, hiking, biking, fishing, or take a quick drive over Hwy 20 to Eastern WA. Commute/visit Seattle 1 hr away. Walking distance to amenities/schools. Standard 1 yr Bldr Wrnty.
Zillow last checked: 8 hours ago
Listing updated: December 19, 2023 at 12:08pm
Listed by:
Kristen Anderson,
Windermere RE Arlington
Bought with:
Ashleigh Calhoun, 23015775
Windermere R.E. Northeast, Inc
Source: NWMLS,MLS#: 2133560
Facts & features
Interior
Bedrooms & bathrooms
- Bedrooms: 3
- Bathrooms: 2
- Full bathrooms: 2
- Main level bedrooms: 2
Primary bedroom
- Level: Main
Bedroom
- Level: Second
Bedroom
- Level: Main
Bathroom full
- Level: Main
Bathroom full
- Level: Main
Bonus room
- Level: Second
Entry hall
- Level: Main
Family room
- Level: Main
Kitchen with eating space
- Level: Main
Utility room
- Level: Main
Heating
- Fireplace(s)
Cooling
- Has cooling: Yes
Appliances
- Included: Dishwasher_, Microwave_, Refrigerator_, StoveRange_, Dishwasher, Microwave, Refrigerator, StoveRange, Water Heater: Tank, Water Heater Location: Garage
Features
- Bath Off Primary, Walk-In Pantry
- Flooring: Vinyl Plank, Carpet
- Basement: None
- Number of fireplaces: 1
- Fireplace features: Gas, Main Level: 1, Fireplace
Interior area
- Total structure area: 1,632
- Total interior livable area: 1,632 sqft
Property
Parking
- Total spaces: 1
- Parking features: Attached Garage, Off Street
- Attached garage spaces: 1
Features
- Entry location: Main
- Patio & porch: Wall to Wall Carpet, Bath Off Primary, Walk-In Pantry, Fireplace, Water Heater
- Has view: Yes
- View description: Mountain(s)
Lot
- Size: 7,405 sqft
- Dimensions: 60 x 125
- Features: Dead End Street, Paved, Fenced-Fully, Patio
- Topography: Level
Details
- Parcel number: 00552700504400
- Zoning description: Jurisdiction: City
- Special conditions: Standard
Construction
Type & style
- Home type: SingleFamily
- Architectural style: Traditional
- Property subtype: Single Family Residence
Materials
- Stone, Wood Products
- Foundation: Poured Concrete
- Roof: Composition
Condition
- Very Good
- New construction: Yes
- Year built: 2023
- Major remodel year: 2023
Details
- Builder name: High Mountain Landscaping & Design
Utilities & green energy
- Electric: Company: PUD
- Sewer: Septic Tank
- Water: Public, Company: Town of Darrington
- Utilities for property: Ziply
Community & neighborhood
Location
- Region: Darrington
- Subdivision: Darrington
Other
Other facts
- Listing terms: Conventional,FHA,USDA Loan,VA Loan
- Cumulative days on market: 813 days
Price history
| Date | Event | Price |
|---|---|---|
| 12/14/2023 | Sold | $488,500-2.1%$299/sqft |
Source: | ||
| 11/27/2023 | Pending sale | $499,000$306/sqft |
Source: | ||
| 9/27/2023 | Price change | $499,000-2.2%$306/sqft |
Source: | ||
| 8/21/2023 | Price change | $510,000-2.7%$313/sqft |
Source: | ||
| 6/30/2023 | Listed for sale | $523,950+947.9%$321/sqft |
Source: | ||
Public tax history
| Year | Property taxes | Tax assessment |
|---|---|---|
| 2024 | $3,504 +17.8% | $488,600 +21.7% |
| 2023 | $2,975 +253.8% | $401,600 +252.3% |
| 2022 | $841 +35.5% | $114,000 +56.6% |
Find assessor info on the county website
Neighborhood: 98241
Nearby schools
GreatSchools rating
- 5/10Darrington Elementary SchoolGrades: PK-8Distance: 0.5 mi
- 5/10Darrington Sr High SchoolGrades: 9-12Distance: 0.5 mi
Schools provided by the listing agent
- Elementary: Darrington Elem
- Middle: Darrington Mid
- High: Darrington Snr High
Source: NWMLS. This data may not be complete. We recommend contacting the local school district to confirm school assignments for this home.
Get a cash offer in 3 minutes
Find out how much your home could sell for in as little as 3 minutes with a no-obligation cash offer.
Estimated market value$526,800
Get a cash offer in 3 minutes
Find out how much your home could sell for in as little as 3 minutes with a no-obligation cash offer.
Estimated market value
$526,800



