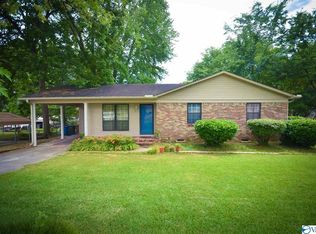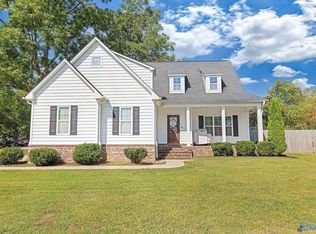Check out this updated ranch style home located on a huge lot in the Hartselle City School district. This 3 bedroom 2 bath home has a large master suite and a 22x16 screened porch perfect for relaxing or entertaining. New paint throughout and Manning Premium LVS flooring. Come see the huge family room that leads out to the gorgeous sun porch. This one is priced to sell and move in ready. Call today for a private showing.
This property is off market, which means it's not currently listed for sale or rent on Zillow. This may be different from what's available on other websites or public sources.


