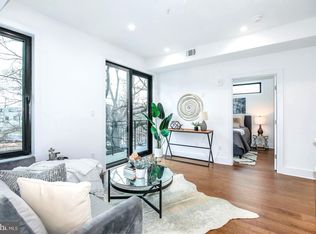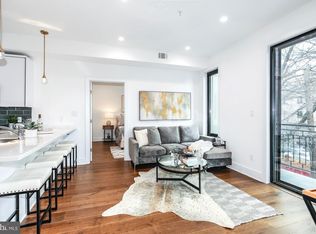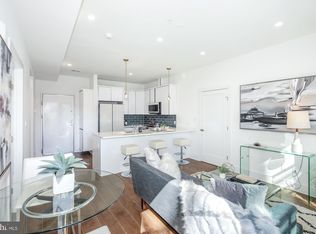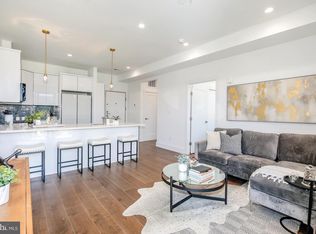Sold for $560,000 on 05/11/24
$560,000
1002 Rhode Island Ave NE #8, Washington, DC 20018
2beds
--sqft
Condominium
Built in 2024
-- sqft lot
$-- Zestimate®
$--/sqft
$2,924 Estimated rent
Home value
Not available
Estimated sales range
Not available
$2,924/mo
Zestimate® history
Loading...
Owner options
Explore your selling options
What's special
**Penthouse + Private Roof Deck + Balcony** Uncover urban tranquility at 1002 Rhode Island Ave, where Penthouse #7 awaits in this meticulously designed boutique condo building. Step into a 2-bedroom, 2-bathroom sanctuary boasting exceptional designer upgrades, including imported tile, floor to ceiling windows, custom walk-in closets, and hardwood flooring. The dynamic floorplan easily accommodates for functional living with almost 900 sq ft. The designer kitchen is adorned with custom appliances, sleek high-gloss lacquer cabinetry and expansive countertops made of quartz — presenting an elegant canvas for entertaining and gourmet cooking. Enjoy two private outdoor spaces including your own balcony off the living room as well a private roof deck. Conveniently located near Rhode Island Ave and Brookland/CUA metro stations, this area offers easy access to public transportation. Enjoy a variety of restaurants and shops at Monroe Street Market, as well as the newly completed Bryant St development, which features retail options and amenities such as MetroBar and the Alamo Drafthouse Cinema.
Zillow last checked: 8 hours ago
Listing updated: May 20, 2024 at 04:27am
Listed by:
Andrew Nelson 301-580-8101,
Compass,
Co-Listing Agent: Trent D Heminger 202-210-6448,
Compass
Bought with:
Maya Youssef, SP40002248
Compass
Source: Bright MLS,MLS#: DCDC2133698
Facts & features
Interior
Bedrooms & bathrooms
- Bedrooms: 2
- Bathrooms: 2
- Full bathrooms: 2
- Main level bathrooms: 2
- Main level bedrooms: 2
Heating
- Central, Electric
Cooling
- Central Air, Electric
Appliances
- Included: Electric Water Heater
- Laundry: In Unit
Features
- Has basement: No
- Has fireplace: No
Interior area
- Total structure area: 0
- Finished area above ground: 0
Property
Parking
- Total spaces: 1
- Parking features: On-site - Sale, Driveway
- Uncovered spaces: 1
Accessibility
- Accessibility features: None
Features
- Levels: One
- Stories: 1
- Pool features: None
Lot
- Features: Unknown Soil Type
Details
- Additional structures: Above Grade
- Parcel number: NO TAX RECORD
- Zoning: RE
- Special conditions: Standard
Construction
Type & style
- Home type: Condo
- Architectural style: Transitional,Contemporary
- Property subtype: Condominium
- Attached to another structure: Yes
Materials
- Cement Siding, Advanced Framing
Condition
- Excellent
- New construction: Yes
- Year built: 2024
Utilities & green energy
- Sewer: Public Sewer
- Water: Public
Community & neighborhood
Location
- Region: Washington
- Subdivision: Brookland
HOA & financial
Other fees
- Condo and coop fee: $209 monthly
Other
Other facts
- Listing agreement: Exclusive Right To Sell
- Ownership: Condominium
Price history
| Date | Event | Price |
|---|---|---|
| 11/12/2025 | Listing removed | $2,999 |
Source: Bright MLS #DCDC2210414 | ||
| 10/15/2025 | Price change | $2,999+20% |
Source: Bright MLS #DCDC2210414 | ||
| 10/12/2025 | Price change | $2,499-24.3% |
Source: Bright MLS #DCDC2210414 | ||
| 8/31/2025 | Listing removed | $514,000 |
Source: | ||
| 7/11/2025 | Listed for sale | $514,000-6.2% |
Source: | ||
Public tax history
Tax history is unavailable.
Neighborhood: Brookland
Nearby schools
GreatSchools rating
- 5/10Noyes Elementary SchoolGrades: PK-5Distance: 0.2 mi
- 4/10Brookland Middle SchoolGrades: 6-8Distance: 1.1 mi
- 3/10Dunbar High SchoolGrades: 9-12Distance: 1.5 mi
Schools provided by the listing agent
- District: District Of Columbia Public Schools
Source: Bright MLS. This data may not be complete. We recommend contacting the local school district to confirm school assignments for this home.

Get pre-qualified for a loan
At Zillow Home Loans, we can pre-qualify you in as little as 5 minutes with no impact to your credit score.An equal housing lender. NMLS #10287.



