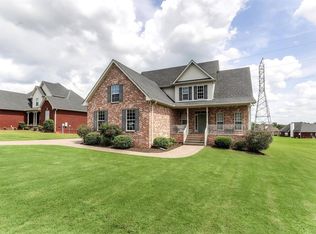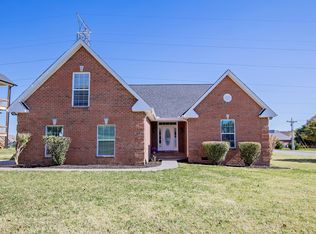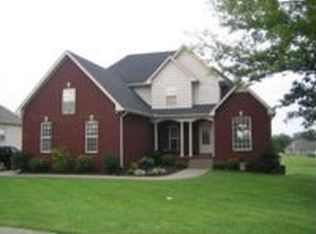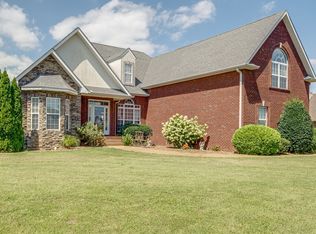Closed
$755,000
1002 Rhett Pl, Lebanon, TN 37087
5beds
3,690sqft
Single Family Residence, Residential
Built in 2022
0.49 Acres Lot
$741,100 Zestimate®
$205/sqft
$3,216 Estimated rent
Home value
$741,100
$689,000 - $793,000
$3,216/mo
Zestimate® history
Loading...
Owner options
Explore your selling options
What's special
A true showstopper, this designer grade home boasts exceptional craftsmanship and elevated designer finishes throughout! Stunning white oak floors, exquisite tile accents, and custom solid wood cabinets highlight the sprawling kitchen with a 36" range, brushed gold accents, and a hidden walk-in pantry. Thoughtfully designed for functionality and entertainment, features include additional laundry hookups in the primary bedroom closet, a bonus room with a wet bar and private balcony, an office with built-ins that can double as a 6th bedroom, and decks off the primary suite and living room for seamless indoor-outdoor living. Nestled on nearly half an acre in an established neighborhood with no HOA, this home is truly one of a kind!
Zillow last checked: 8 hours ago
Listing updated: July 07, 2025 at 02:27am
Listing Provided by:
Sara Gooch 615-513-7751,
Pilkerton Realtors
Bought with:
Colin Barbro, 335954
The Huffaker Group, LLC
Source: RealTracs MLS as distributed by MLS GRID,MLS#: 2784864
Facts & features
Interior
Bedrooms & bathrooms
- Bedrooms: 5
- Bathrooms: 4
- Full bathrooms: 4
- Main level bedrooms: 1
Bedroom 1
- Features: Suite
- Level: Suite
- Area: 240 Square Feet
- Dimensions: 15x16
Bedroom 2
- Features: Walk-In Closet(s)
- Level: Walk-In Closet(s)
- Area: 144 Square Feet
- Dimensions: 12x12
Bedroom 3
- Features: Walk-In Closet(s)
- Level: Walk-In Closet(s)
- Area: 204 Square Feet
- Dimensions: 12x17
Bedroom 4
- Features: Walk-In Closet(s)
- Level: Walk-In Closet(s)
- Area: 204 Square Feet
- Dimensions: 17x12
Bonus room
- Features: Second Floor
- Level: Second Floor
- Area: 240 Square Feet
- Dimensions: 16x15
Dining room
- Features: Formal
- Level: Formal
- Area: 150 Square Feet
- Dimensions: 10x15
Kitchen
- Area: 315 Square Feet
- Dimensions: 15x21
Living room
- Area: 272 Square Feet
- Dimensions: 17x16
Heating
- Central
Cooling
- Central Air, Electric
Appliances
- Included: Built-In Electric Oven, Electric Range, Cooktop, Dishwasher, Disposal, Freezer, Ice Maker, Microwave, Refrigerator
- Laundry: Electric Dryer Hookup
Features
- High Speed Internet
- Flooring: Wood, Tile
- Basement: Crawl Space
- Has fireplace: No
Interior area
- Total structure area: 3,690
- Total interior livable area: 3,690 sqft
- Finished area above ground: 3,690
Property
Parking
- Total spaces: 2
- Parking features: Garage Door Opener, Garage Faces Side
- Garage spaces: 2
Features
- Levels: Two
- Stories: 2
- Patio & porch: Deck, Covered, Porch
Lot
- Size: 0.49 Acres
- Dimensions: 90 x 235
Details
- Parcel number: 046F A 00500 000
- Special conditions: Standard
Construction
Type & style
- Home type: SingleFamily
- Property subtype: Single Family Residence, Residential
Materials
- Masonite, Brick
Condition
- New construction: No
- Year built: 2022
Utilities & green energy
- Sewer: Public Sewer
- Water: Public
- Utilities for property: Electricity Available, Water Available, Cable Connected
Community & neighborhood
Location
- Region: Lebanon
- Subdivision: Plantation South 5
Price history
| Date | Event | Price |
|---|---|---|
| 6/9/2025 | Sold | $755,000-2.6%$205/sqft |
Source: | ||
| 5/12/2025 | Contingent | $775,000$210/sqft |
Source: | ||
| 3/31/2025 | Price change | $775,000-3%$210/sqft |
Source: | ||
| 1/29/2025 | Listed for sale | $799,000-4.3%$217/sqft |
Source: | ||
| 9/22/2024 | Listing removed | $835,000$226/sqft |
Source: | ||
Public tax history
| Year | Property taxes | Tax assessment |
|---|---|---|
| 2024 | $2,397 | $108,650 |
| 2023 | $2,397 +1141.7% | $108,650 +1141.7% |
| 2022 | $193 | $8,750 |
Find assessor info on the county website
Neighborhood: 37087
Nearby schools
GreatSchools rating
- 7/10Coles Ferry Elementary SchoolGrades: PK-5Distance: 3.9 mi
- 6/10Walter J. Baird Middle SchoolGrades: 6-8Distance: 3.9 mi
Schools provided by the listing agent
- Elementary: Coles Ferry Elementary
- Middle: Walter J. Baird Middle School
- High: Lebanon High School
Source: RealTracs MLS as distributed by MLS GRID. This data may not be complete. We recommend contacting the local school district to confirm school assignments for this home.
Get a cash offer in 3 minutes
Find out how much your home could sell for in as little as 3 minutes with a no-obligation cash offer.
Estimated market value$741,100
Get a cash offer in 3 minutes
Find out how much your home could sell for in as little as 3 minutes with a no-obligation cash offer.
Estimated market value
$741,100



