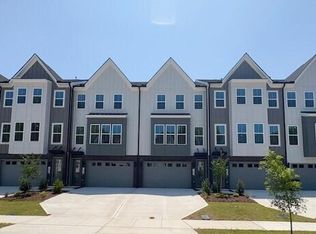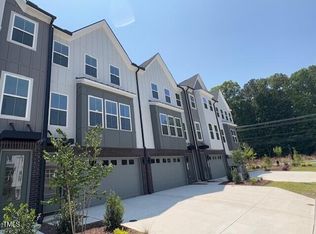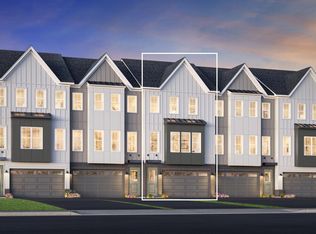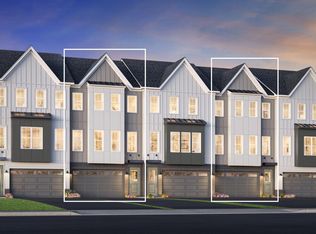Sold for $449,000 on 11/05/25
$449,000
1002 Regalia Rd #2, Durham, NC 27713
4beds
2,261sqft
Townhouse, Residential
Built in 2024
2,178 Square Feet Lot
$445,500 Zestimate®
$199/sqft
$2,822 Estimated rent
Home value
$445,500
$419,000 - $477,000
$2,822/mo
Zestimate® history
Loading...
Owner options
Explore your selling options
What's special
This spacious 4-bedroom, 3.5-bath, three-level Townhome with a 2-car garage offers a unique opportunity to enjoy modern elegance in a low-maintenance setting. From the moment you walk in, you'll be drawn to the inviting warmth of the interior—featuring rich, neutral tones, wide-open spaces, and an abundance of natural light. Striking light fixtures throughout the home add a touch of luxury and personality, perfectly complementing the 9-foot ceilings on every floor. The heart of the home is a beautifully appointed kitchen with sleek soft-close cabinetry and a generous center island that effortlessly connects to the living and dining areas, creating a seamless space for both entertaining and everyday comfort. A versatile lower-level suite with its own full bath is ideal for guests, a home office, or creative studio. Combining charm, functionality, and high-end details—all in a prime Triangle location—this home delivers outstanding value without compromising on style.
Zillow last checked: 8 hours ago
Listing updated: November 06, 2025 at 09:33am
Listed by:
Tina LaGrave 973-508-9140,
Toll Brothers, Inc.,
Kendrick Wilkerson 919-570-4729,
Toll Brothers, Inc.
Bought with:
Shilpa Shinde, 282100
Fathom Realty NC
Source: Doorify MLS,MLS#: 10097531
Facts & features
Interior
Bedrooms & bathrooms
- Bedrooms: 4
- Bathrooms: 4
- Full bathrooms: 3
- 1/2 bathrooms: 1
Heating
- Forced Air, Natural Gas
Cooling
- Electric
Appliances
- Included: Dishwasher, Disposal, Electric Cooktop, Electric Range, Microwave
- Laundry: Laundry Closet, Upper Level
Features
- Bathtub/Shower Combination, Double Vanity, Kitchen Island, Open Floorplan, Quartz Counters, Recessed Lighting, Smart Thermostat, Smooth Ceilings, Walk-In Closet(s), Walk-In Shower, Water Closet
- Flooring: Carpet, Vinyl, Tile
- Windows: Insulated Windows, Low-Emissivity Windows
- Common walls with other units/homes: 2+ Common Walls
Interior area
- Total structure area: 2,261
- Total interior livable area: 2,261 sqft
- Finished area above ground: 2,261
- Finished area below ground: 0
Property
Parking
- Total spaces: 4
- Parking features: Garage Door Opener, Garage Faces Front, Side By Side
- Attached garage spaces: 2
Features
- Levels: Tri-Level
- Stories: 3
- Patio & porch: Deck, Patio
- Has view: Yes
- View description: Trees/Woods
Lot
- Size: 2,178 sqft
- Features: Back Yard, Interior Lot, Landscaped
Details
- Parcel number: Rollingdale lot 2
- Special conditions: Seller Licensed Real Estate Professional
Construction
Type & style
- Home type: Townhouse
- Architectural style: Modern
- Property subtype: Townhouse, Residential
- Attached to another structure: Yes
Materials
- Brick, Fiber Cement
- Foundation: Slab
- Roof: Shingle
Condition
- New construction: Yes
- Year built: 2024
- Major remodel year: 2024
Details
- Builder name: Toll Brothers
Utilities & green energy
- Sewer: Public Sewer
- Water: Public
- Utilities for property: Electricity Connected, Natural Gas Connected, Sewer Connected, Water Connected, Underground Utilities
Community & neighborhood
Community
- Community features: Sidewalks, Street Lights
Location
- Region: Durham
- Subdivision: Rollingdale Townhomes
HOA & financial
HOA
- Has HOA: Yes
- HOA fee: $125 monthly
- Amenities included: Maintenance Grounds
- Services included: Maintenance Grounds
Other
Other facts
- Road surface type: Asphalt, Paved
Price history
| Date | Event | Price |
|---|---|---|
| 11/5/2025 | Sold | $449,000$199/sqft |
Source: | ||
| 10/2/2025 | Pending sale | $449,000$199/sqft |
Source: | ||
| 9/15/2025 | Price change | $449,000-3.2%$199/sqft |
Source: | ||
| 9/8/2025 | Price change | $464,000-2.1%$205/sqft |
Source: | ||
| 8/25/2025 | Price change | $474,000-2.1%$210/sqft |
Source: | ||
Public tax history
Tax history is unavailable.
Neighborhood: Woodcroft
Nearby schools
GreatSchools rating
- 9/10Lyons Farm ElementaryGrades: PK-5Distance: 3.2 mi
- 8/10Sherwood Githens MiddleGrades: 6-8Distance: 3.6 mi
- 4/10Charles E Jordan Sr High SchoolGrades: 9-12Distance: 1 mi
Schools provided by the listing agent
- Elementary: Durham - Lyons Farm
- Middle: Durham - Githens
- High: Durham - Jordan
Source: Doorify MLS. This data may not be complete. We recommend contacting the local school district to confirm school assignments for this home.
Get a cash offer in 3 minutes
Find out how much your home could sell for in as little as 3 minutes with a no-obligation cash offer.
Estimated market value
$445,500
Get a cash offer in 3 minutes
Find out how much your home could sell for in as little as 3 minutes with a no-obligation cash offer.
Estimated market value
$445,500



