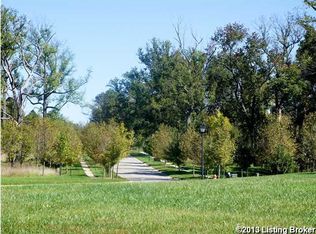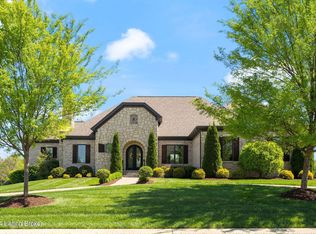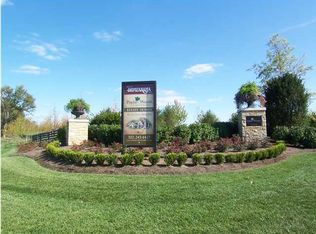Sold for $1,055,000
$1,055,000
1002 Poplar Ridge Rd, Goshen, KY 40026
4beds
4,505sqft
Single Family Residence
Built in 2009
0.83 Acres Lot
$1,094,900 Zestimate®
$234/sqft
$4,693 Estimated rent
Home value
$1,094,900
$974,000 - $1.23M
$4,693/mo
Zestimate® history
Loading...
Owner options
Explore your selling options
What's special
Nestled on one of the most exclusive lots in the highly sought-after Poplar Woods Estates in Oldham County, this exquisite ranch home built by Dave Weiss of Meridian Homes offers luxurious living on a private .83-acre oasis. Set amidst gently rolling, manicured landscapes, this conservation community showcases preserved mature trees complemented by vibrant hydrangeas, roses, and magnolia bushes, making this property truly unique.
As you step inside, the open floor plan immediately draws attention to the brand-new chef's kitchen (renovated in 2023), vaulted ceilings accentuated with wood beams, and stunning architectural details like elegant wainscoting and built-in bookshelves. The fabulously maintained hardwood flooring flows seamlessly throughout the home, adding warmth and sophistication.
To the left of the entryway, what is currently used as a sitting room, was originally designed as a formal dining space. Just beyond, the inviting great room welcomes guests with a cozy fireplace and expansive views of the picturesque backyard. The open-concept layout allows for effortless entertaining, as the living spaces connect seamlessly to the chef's kitchen.
The state-of-the-art kitchen is a true masterpiece, featuring floor-to-ceiling shaker cut cabinetry, a farmhouse sink with white quartz countertops accented by delicate veining, and premium Kohler fixtures. A gas range, built-in double ovens, and a generous eat-in area with exposed brick create the perfect environment for both cooking and hosting, all while taking in serene sunset views.
The primary suite is a tranquil retreat with a tray ceiling, his-and-hers closets, and a luxurious en-suite bath. The spa-like bathroom includes a soaking tub overlooking the private yard, separate vanities with upscale finishes, and ample storage. Across the hall, a study, currently used as a craft room, offers flexible space, while the split-floor plan ensures privacy for two additional bedrooms in the opposite wing, each with their own vanity, connected by a shared Jack-and-Jill bathroom.
A spacious laundry room offers abundant cabinetry, and just before reaching the garage, a mudroom helps keep everything organized and tidy. The hallway bathroom continues the home's high-end aesthetic with a beautifully mirrored vanity.
The fully finished lower level rivals the main floor in both comfort and style. It features a cozy theater room, a secondary kitchen with stained concrete floors, another bedroom and bath suite, and plenty of space for entertaining. Additional storage areas offer the potential to be finished, providing even more living space if desired.
The backyard feels like a private park, with a custom concrete patio perfect for outdoor gatherings. For rainy days, the screened-in patio offers a peaceful retreat to enjoy the sounds of nature.
An oversized, side-entry three-car garage provides plenty of room for vehicles and storage, while the home's energy-efficient design, including Energy Star certification and an air exchanger, ensures comfort year-round.
This stunning, meticulously maintained and loved home is a rare findschedule your private tour today!
Zillow last checked: 8 hours ago
Listing updated: February 23, 2025 at 10:17pm
Listed by:
Olivia Eberenz Goodwin 502-767-9102,
Semonin Realtors
Bought with:
NON MEMBER
Source: GLARMLS,MLS#: 1670921
Facts & features
Interior
Bedrooms & bathrooms
- Bedrooms: 4
- Bathrooms: 4
- Full bathrooms: 3
- 1/2 bathrooms: 1
Primary bedroom
- Level: First
Bedroom
- Level: First
Bedroom
- Level: First
Bedroom
- Level: Basement
Primary bathroom
- Level: First
Full bathroom
- Level: First
Half bathroom
- Level: First
Full bathroom
- Level: Basement
Dining room
- Level: First
Great room
- Level: First
Kitchen
- Level: First
Laundry
- Level: First
Media room
- Level: Basement
Study
- Level: First
Heating
- Forced Air, Natural Gas
Cooling
- Central Air
Features
- Basement: Finished
- Number of fireplaces: 1
Interior area
- Total structure area: 2,905
- Total interior livable area: 4,505 sqft
- Finished area above ground: 2,905
- Finished area below ground: 1,600
Property
Parking
- Total spaces: 6
- Parking features: Attached, Entry Side
- Attached garage spaces: 3
- Carport spaces: 3
- Covered spaces: 6
Features
- Stories: 1
- Patio & porch: Patio
Lot
- Size: 0.83 Acres
- Features: Sidewalk, Cleared, Level
Details
- Parcel number: 0901A0111
Construction
Type & style
- Home type: SingleFamily
- Architectural style: Ranch
- Property subtype: Single Family Residence
Materials
- Brick Veneer, Stone
- Foundation: Concrete Perimeter
- Roof: Shingle
Condition
- Year built: 2009
Utilities & green energy
- Sewer: Public Sewer
- Water: Public
Community & neighborhood
Location
- Region: Goshen
- Subdivision: Poplar Woods Estates
HOA & financial
HOA
- Has HOA: Yes
- HOA fee: $1,405 annually
Price history
| Date | Event | Price |
|---|---|---|
| 2/5/2025 | Pending sale | $1,150,000+9%$255/sqft |
Source: | ||
| 1/24/2025 | Sold | $1,055,000-8.3%$234/sqft |
Source: | ||
| 12/30/2024 | Pending sale | $1,150,000$255/sqft |
Source: | ||
| 11/25/2024 | Contingent | $1,150,000$255/sqft |
Source: | ||
| 9/26/2024 | Listed for sale | $1,150,000+55.6%$255/sqft |
Source: | ||
Public tax history
| Year | Property taxes | Tax assessment |
|---|---|---|
| 2023 | $9,180 +0.5% | $739,000 |
| 2022 | $9,131 +0.7% | $739,000 |
| 2021 | $9,072 -0.2% | $739,000 |
Find assessor info on the county website
Neighborhood: 40026
Nearby schools
GreatSchools rating
- 7/10Harmony Elementary SchoolGrades: K-5Distance: 1.3 mi
- 9/10North Oldham Middle SchoolGrades: 6-8Distance: 1.3 mi
- 10/10North Oldham High SchoolGrades: 9-12Distance: 1.2 mi
Get pre-qualified for a loan
At Zillow Home Loans, we can pre-qualify you in as little as 5 minutes with no impact to your credit score.An equal housing lender. NMLS #10287.
Sell with ease on Zillow
Get a Zillow Showcase℠ listing at no additional cost and you could sell for —faster.
$1,094,900
2% more+$21,898
With Zillow Showcase(estimated)$1,116,798


