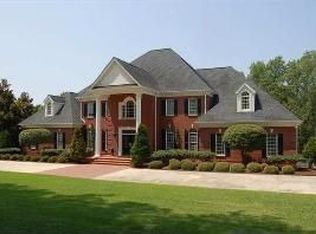Southern Living at its finest. Situated on almost 3 acres this home will check off so many items on your list. Custom Built William Poole Design offers three levels of living space, inground pool, outdoor summer kitchen and the most convenient location within the established Harper's Ridge subdivision. Quality finish with attention to detail throughout. Spacious kitchen with pantry and a large mudroom. Floor plan features a formal dining and living room, large den and a master suite on the main level. Three bedrooms and a play-room on the second floor. The third level was designed as a teenage retreat with separate living and bedroom space, kitchenette and a bathroom. Great outdoor space with a covered back porch and a patio overlooking the in-ground pool with complete privacy.
This property is off market, which means it's not currently listed for sale or rent on Zillow. This may be different from what's available on other websites or public sources.

