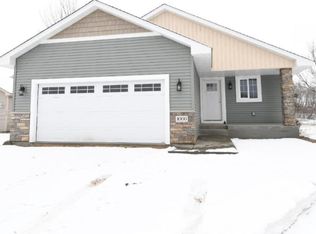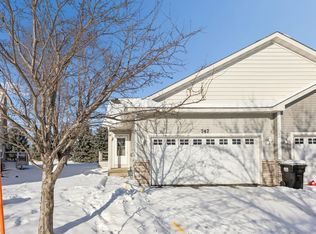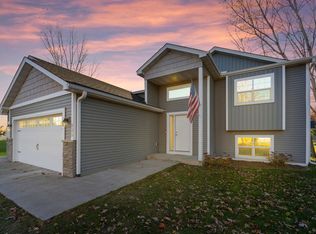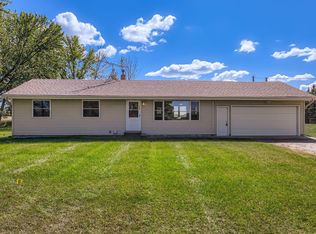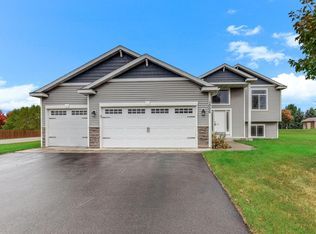***ASSUMABLE LOAN AT 3.5%!! ASK LISTING AGENT FOR MORE INFORMATION!***
Welcome to this newly renovated home, a true gem that encompasses modern elegance and convenience! This spacious property boasts 4 bedrooms and 2 bathrooms, a spacious upper living room and lower family room that displays a beautiful stone fireplace, making it an ideal choice for families seeking comfort and style. As you step inside, you'll be greeted by the stunning new luxury vinyl plank flooring that flows seamlessly through the upper main living area, while plush carpet adorns the upper and lower levels, adding a cozy touch. Freshly painted walls enhance the bright and airy atmosphere throughout the home.
The redesigned kitchen features all white cabinets complemented by new hardware and a single bowl sink. The beautiful granite countertops provide ample space for meal preparation, and the stainless-steel appliances offer both functionality and a sleek aesthetic. Both bathrooms have been upgraded to exude a sense of luxury. Elegant quartz countertops and marble tiling create a sophisticated ambiance. This home is a perfect blend of contemporary design and practical living, ready to welcome its new owners! Don't miss the opportunity to make this exquisite property your own! HOA covers lawncare, snow removal, and sanitation, which is extremely convenient! Nearby County Rd 5, minutes from Rum River, Legacy Park with walking paths, picnic areas and schools for all ages! HOA required.
Active
Price cut: $5K (9/19)
$305,000
1002 Pleasant View Ct NW, Isanti, MN 55040
4beds
4,108sqft
Est.:
Townhouse Detached
Built in 2003
3,920.4 Square Feet Lot
$-- Zestimate®
$74/sqft
$125/mo HOA
What's special
Stone fireplaceElegant quartz countertopsPlush carpetMarble tilingStainless-steel appliancesWhite cabinetsGranite countertops
- 264 days |
- 309 |
- 11 |
Zillow last checked: 8 hours ago
Listing updated: October 17, 2025 at 12:01pm
Listed by:
Nalee Vue 612-385-3427,
Home Sellers,
Johnny Lee 763-910-1236
Source: NorthstarMLS as distributed by MLS GRID,MLS#: 6689557
Tour with a local agent
Facts & features
Interior
Bedrooms & bathrooms
- Bedrooms: 4
- Bathrooms: 2
- Full bathrooms: 1
- 3/4 bathrooms: 1
Rooms
- Room types: Living Room, Dining Room, Family Room, Kitchen, Bedroom 1, Bedroom 2, Bedroom 3, Bedroom 4
Bedroom 1
- Level: Upper
- Area: 150 Square Feet
- Dimensions: 12x12.5
Bedroom 2
- Level: Upper
- Area: 156 Square Feet
- Dimensions: 12x13
Bedroom 3
- Level: Lower
- Area: 126.5 Square Feet
- Dimensions: 11.5x11
Bedroom 4
- Level: Lower
- Area: 105 Square Feet
- Dimensions: 10.5x10
Dining room
- Level: Upper
- Area: 198 Square Feet
- Dimensions: 11x18
Family room
- Level: Lower
- Area: 338.25 Square Feet
- Dimensions: 20.5x16.5
Kitchen
- Level: Upper
- Area: 198 Square Feet
- Dimensions: 11x18
Living room
- Level: Upper
- Area: 208 Square Feet
- Dimensions: 13x16
Heating
- Forced Air, Fireplace(s)
Cooling
- Central Air
Appliances
- Included: Dishwasher, Dryer, Exhaust Fan, Gas Water Heater, Microwave, Range, Refrigerator, Washer
Features
- Basement: Block,Daylight,Drain Tiled,Finished,Full,Sump Pump,Walk-Out Access
- Number of fireplaces: 1
- Fireplace features: Family Room
Interior area
- Total structure area: 4,108
- Total interior livable area: 4,108 sqft
- Finished area above ground: 1,027
- Finished area below ground: 1,027
Video & virtual tour
Property
Parking
- Total spaces: 2
- Parking features: Attached, Asphalt, Guest
- Attached garage spaces: 2
Accessibility
- Accessibility features: None
Features
- Levels: Multi/Split
- Pool features: None
- Fencing: None
Lot
- Size: 3,920.4 Square Feet
- Dimensions: 51 x 15 x 65 x 52 x 81
- Features: Irregular Lot
Details
- Foundation area: 1027
- Parcel number: 160920430
- Zoning description: Residential-Single Family
Construction
Type & style
- Home type: Townhouse
- Property subtype: Townhouse Detached
Materials
- Vinyl Siding
- Roof: Age Over 8 Years
Condition
- Age of Property: 22
- New construction: No
- Year built: 2003
Utilities & green energy
- Gas: Natural Gas
- Sewer: City Sewer/Connected
- Water: City Water/Connected
Community & HOA
Community
- Subdivision: Villages On The Rum
HOA
- Has HOA: Yes
- Services included: Lawn Care, Trash, Snow Removal
- HOA fee: $125 monthly
- HOA name: Village of Rum River
- HOA phone: 720-284-7968
Location
- Region: Isanti
Financial & listing details
- Price per square foot: $74/sqft
- Tax assessed value: $263,900
- Annual tax amount: $3,246
- Date on market: 3/22/2025
- Cumulative days on market: 288 days
Estimated market value
Not available
Estimated sales range
Not available
$2,407/mo
Price history
Price history
| Date | Event | Price |
|---|---|---|
| 9/19/2025 | Price change | $305,000-1.6%$74/sqft |
Source: | ||
| 6/24/2025 | Price change | $310,000-3.1%$75/sqft |
Source: | ||
| 5/5/2025 | Listed for sale | $320,000$78/sqft |
Source: | ||
| 5/1/2025 | Pending sale | $320,000$78/sqft |
Source: | ||
| 3/26/2025 | Listed for sale | $320,000+12.3%$78/sqft |
Source: | ||
Public tax history
Public tax history
| Year | Property taxes | Tax assessment |
|---|---|---|
| 2024 | $3,246 -1.4% | $256,300 |
| 2023 | $3,292 +4.5% | $256,300 +7.3% |
| 2022 | $3,150 +5.7% | $238,900 |
Find assessor info on the county website
BuyAbility℠ payment
Est. payment
$1,995/mo
Principal & interest
$1499
Property taxes
$264
Other costs
$232
Climate risks
Neighborhood: 55040
Nearby schools
GreatSchools rating
- NAIsanti Primary SchoolGrades: PK-2Distance: 0.6 mi
- 4/10Isanti Middle SchoolGrades: 6-8Distance: 0.5 mi
- 6/10Cambridge-Isanti High SchoolGrades: 9-12Distance: 4.9 mi
- Loading
- Loading
