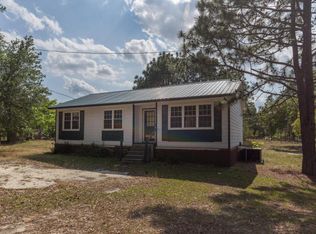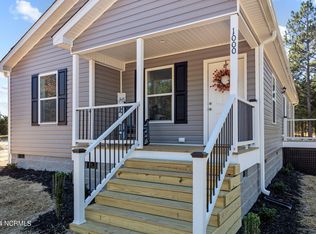Sold for $228,000
$228,000
1002 Pee Dee Road, Aberdeen, NC 28315
3beds
1,208sqft
Single Family Residence
Built in 2025
9,147.6 Square Feet Lot
$231,600 Zestimate®
$189/sqft
$1,946 Estimated rent
Home value
$231,600
$211,000 - $255,000
$1,946/mo
Zestimate® history
Loading...
Owner options
Explore your selling options
What's special
Affordable New Construction Modular Home - Close to Downtown Aberdeen!
Welcome to this charming and affordable new construction! This 3-bedroom, 2-full bath modular cottage is located just minutes from the heart of downtown Aberdeen.
With approximately 1,208 square feet and beautiful laminate floors through out, this home offers a spacious split-bedroom floor plan with modern finishes and thoughtful details. The open-concept kitchen and dining area flow seamlessly into a generous living room, ideal for gatherings and entertaining.
The primary suite includes a double-sink vanity and a walk-in shower, walk in closet, providing both style and convenience. Enjoy stainless steel appliances - range, built-in microwave, dishwasher, and refrigerator - all included! Island in kitchen and eat-in breakfast/dining area.
Step outside to relax on the front porch or host a cookout on the spacious back deck.
Conveniently located near shops, restaurants, and everything downtown Aberdeen has to offer, this home is the perfect blend of comfort, functionality, and location.
Don't miss this opportunity to own a brand-new modular home at an affordable price close to everything!
Zillow last checked: 8 hours ago
Listing updated: August 13, 2025 at 01:37pm
Listed by:
Angela Rooney 910-603-8603,
Freedom Realty of NC, LLC
Bought with:
Angela Rooney, 266012
Freedom Realty of NC, LLC
Source: Hive MLS,MLS#: 100502661 Originating MLS: Mid Carolina Regional MLS
Originating MLS: Mid Carolina Regional MLS
Facts & features
Interior
Bedrooms & bathrooms
- Bedrooms: 3
- Bathrooms: 2
- Full bathrooms: 2
Primary bedroom
- Level: Main
- Dimensions: 12 x 14
Bedroom 2
- Level: Main
- Dimensions: 10 x 12
Bedroom 3
- Level: Main
- Dimensions: 10 x 12
Dining room
- Level: Main
- Dimensions: 9 x 12
Kitchen
- Level: Main
- Dimensions: 12 x 15
Living room
- Level: Main
- Dimensions: 12 x 18
Heating
- Heat Pump, Electric
Cooling
- Central Air
Appliances
- Laundry: In Hall
Features
- Master Downstairs
- Flooring: Laminate
- Basement: None
- Has fireplace: No
- Fireplace features: None
Interior area
- Total structure area: 1,208
- Total interior livable area: 1,208 sqft
Property
Parking
- Parking features: Gravel, None
Features
- Levels: One
- Stories: 1
- Patio & porch: Deck, Porch
- Fencing: Partial,Privacy
Lot
- Size: 9,147 sqft
- Dimensions: 105 x 131 x 89 x 66
Details
- Parcel number: 00055926
- Zoning: R10
- Special conditions: Standard
Construction
Type & style
- Home type: SingleFamily
- Property subtype: Single Family Residence
Materials
- See Remarks, Vinyl Siding
- Foundation: Crawl Space
- Roof: Composition
Condition
- New construction: Yes
- Year built: 2025
Utilities & green energy
- Sewer: Public Sewer
- Water: Public
- Utilities for property: Sewer Available, Water Available
Community & neighborhood
Location
- Region: Aberdeen
- Subdivision: Not In Subdivision
Other
Other facts
- Listing agreement: Exclusive Right To Sell
- Listing terms: Cash,Conventional,FHA,USDA Loan,VA Loan
- Road surface type: Paved
Price history
| Date | Event | Price |
|---|---|---|
| 8/13/2025 | Sold | $228,000-8.8%$189/sqft |
Source: | ||
| 7/11/2025 | Pending sale | $250,000$207/sqft |
Source: | ||
| 7/11/2025 | Contingent | $250,000$207/sqft |
Source: | ||
| 7/3/2025 | Price change | $250,000-3.5%$207/sqft |
Source: | ||
| 6/4/2025 | Price change | $259,000-3.7%$214/sqft |
Source: | ||
Public tax history
Tax history is unavailable.
Neighborhood: 28315
Nearby schools
GreatSchools rating
- 1/10Aberdeen Elementary SchoolGrades: PK-5Distance: 2.8 mi
- 6/10Southern Middle SchoolGrades: 6-8Distance: 2.6 mi
- 5/10Pinecrest High SchoolGrades: 9-12Distance: 4.8 mi
Schools provided by the listing agent
- Elementary: Aberdeeen Elementary
- Middle: Southern Middle
- High: Pinecrest High
Source: Hive MLS. This data may not be complete. We recommend contacting the local school district to confirm school assignments for this home.
Get pre-qualified for a loan
At Zillow Home Loans, we can pre-qualify you in as little as 5 minutes with no impact to your credit score.An equal housing lender. NMLS #10287.
Sell for more on Zillow
Get a Zillow Showcase℠ listing at no additional cost and you could sell for .
$231,600
2% more+$4,632
With Zillow Showcase(estimated)$236,232

