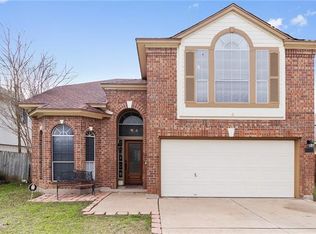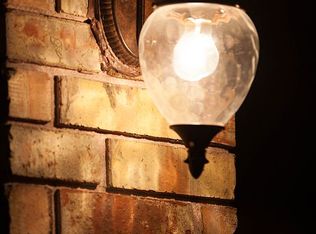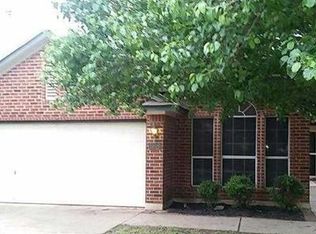Sold on 05/07/25
Street View
Price Unknown
1002 Pathfinder Way, Round Rock, TX 78665
--beds
2baths
1,768sqft
SingleFamily
Built in 1994
5,662 Square Feet Lot
$320,500 Zestimate®
$--/sqft
$2,035 Estimated rent
Home value
$320,500
$298,000 - $343,000
$2,035/mo
Zestimate® history
Loading...
Owner options
Explore your selling options
What's special
1002 Pathfinder Way, Round Rock, TX 78665 is a single family home that contains 1,768 sq ft and was built in 1994. It contains 2.5 bathrooms.
The Zestimate for this house is $320,500. The Rent Zestimate for this home is $2,035/mo.
Facts & features
Interior
Bedrooms & bathrooms
- Bathrooms: 2.5
Heating
- Other
Cooling
- Central
Features
- Has fireplace: Yes
Interior area
- Total interior livable area: 1,768 sqft
Property
Parking
- Parking features: Garage - Attached
Features
- Exterior features: Other
Lot
- Size: 5,662 sqft
Details
- Parcel number: R165263000A0002
Construction
Type & style
- Home type: SingleFamily
Materials
- Foundation: Slab
Condition
- Year built: 1994
Community & neighborhood
Location
- Region: Round Rock
Price history
| Date | Event | Price |
|---|---|---|
| 5/7/2025 | Sold | -- |
Source: Agent Provided | ||
| 3/28/2025 | Contingent | $335,000$189/sqft |
Source: | ||
| 3/26/2025 | Listed for sale | $335,000$189/sqft |
Source: | ||
Public tax history
| Year | Property taxes | Tax assessment |
|---|---|---|
| 2024 | $5,892 -4% | $332,605 -4.9% |
| 2023 | $6,136 -12% | $349,826 -4.9% |
| 2022 | $6,974 +29.4% | $367,743 +42.8% |
Find assessor info on the county website
Neighborhood: The Settlement
Nearby schools
GreatSchools rating
- 4/10Union Hill Elementary SchoolGrades: PK-5Distance: 0.9 mi
- 6/10Hopewell Middle SchoolGrades: 6-8Distance: 0.9 mi
- 5/10Stony Point High SchoolGrades: 9-12Distance: 1 mi
Get a cash offer in 3 minutes
Find out how much your home could sell for in as little as 3 minutes with a no-obligation cash offer.
Estimated market value
$320,500
Get a cash offer in 3 minutes
Find out how much your home could sell for in as little as 3 minutes with a no-obligation cash offer.
Estimated market value
$320,500


