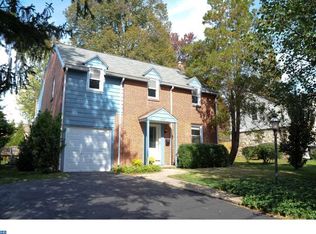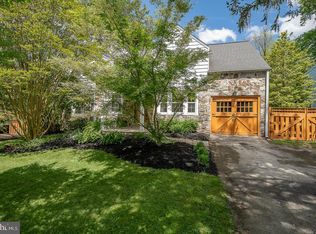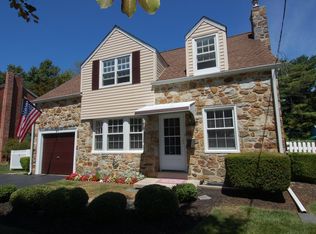1002 Old Lancaster Road, located in the award-winning school district of Tredyffrin-Easttown. Completely renovated, stone colonial home is loaded with sunlight, spacious rooms, and charm. Refinished hardwood flooring throughout, spacious and bright living room with deep windowsills, and open floor plan. The adjoining dining room, open and airy, has a triple window allowing lots of light in, even on a cloudy day, and opens to the kitchen/breakfast room (or office/play area). Upgraded kitchen with the new white Shaker cabinetry, quartz countertops, sleek subway tile backsplash and under cabinet lighting. New stainless steel appliances and gas cooking range/oven. The kitchen overlooks and has access to the large, flat, fenced-in backyard with slate patio (10x15). Half bath and laundry area located on first floor. Recessed lighting throughout the first floor. The second floor includes three rooms, all with ceiling fans and refinished hardwoods. The full bath has been completed updated with marble flooring, tub, subway tile, and vanity. Pull down attic steps lead to ample storage space. The finished basement has new hardwood floors, recessed cabinetry for TV and bookshelves, and additional area for storage. New windows (16) and exterior doors throughout, New modern light fixtures throughout, new plumbing, Newer roof, new gutters and downspouts, and so much more. New shed for extra storage. Garage has been converted for extra living space. Centrally located and walking distance to Conestoga High School, T/E Middle School, Berwyn and Daylesford Train Stations! Please contact 610.844.2009 to schedule showing.
This property is off market, which means it's not currently listed for sale or rent on Zillow. This may be different from what's available on other websites or public sources.


