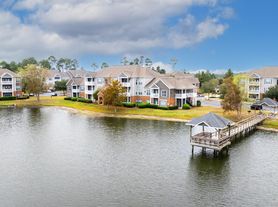Brand New Home for Lease in Darien, Georgia. $2,195 per month with lawn maintenance included!
Welcome to 1002 Oglethorpe Lane, a move-in ready rental offering modern comfort in the heart of Coastal Georgia. This charming coastal ranch home features inviting covered front and back porches, perfect for enjoying the peaceful surroundings.
Inside, the spacious primary suite includes a walk-in closet with custom wood shelving and a luxurious bath with double vanities, a soaking garden tub, and a walk-in shower with glass doors. The open-concept kitchen and baths feature granite countertops, while easy-care luxury vinyl flooring runs throughout. Energy-efficient construction includes spray foam insulation, Hardi-plank siding, and a heat pump for year-round comfort.
This Darien rental home offers convenience with city water and sewer, no HOA, and lawn maintenance included in the lease. A sprinkler system and sodded front, and back yard that add curb appeal with minimal upkeep.
Located in the Golden Isles area of Coastal Georgia, the property is just a short walk or bike ride to popular spots like The Wine Bar, The Shanty Coffee Shop, Coastal Market, and a local brewery. A nearby multi-use path leads to Darien's waterfront park, Fort King George, shops, and restaurants.
If you're searching for a Darien GA rental home that blends comfort, efficiency, and the relaxed coastal lifestyle, this brand-new home is the perfect choice. Available now for immediate occupancy!
House for rent
$2,195/mo
1002 Oglethorpe Ln, Darien, GA 31305
3beds
1,367sqft
Price may not include required fees and charges.
Singlefamily
Available now
Cats, dogs OK
Central air, electric
-- Laundry
2 Parking spaces parking
Electric, central
What's special
Spacious primary suiteGranite countertopsOpen-concept kitchenSoaking garden tubSprinkler system
- 15 days |
- -- |
- -- |
Travel times
Looking to buy when your lease ends?
Consider a first-time homebuyer savings account designed to grow your down payment with up to a 6% match & 3.83% APY.
Facts & features
Interior
Bedrooms & bathrooms
- Bedrooms: 3
- Bathrooms: 2
- Full bathrooms: 2
Heating
- Electric, Central
Cooling
- Central Air, Electric
Features
- Vaulted Ceiling(s), Walk In Closet
Interior area
- Total interior livable area: 1,367 sqft
Video & virtual tour
Property
Parking
- Total spaces: 2
- Parking features: Driveway, Covered
- Details: Contact manager
Features
- Stories: 1
- Patio & porch: Patio
- Exterior features: Architecture Style: Ranch Rambler, Covered, Covered Patio, Driveway, Garage Door Opener, Heating system: Central, Heating: Electric, Patio, Paved, Paved Driveway, Sprinkler System, Sprinkler/Irrigation, Vaulted Ceiling(s), Walk In Closet
Details
- Parcel number: 0053C 0091005
Construction
Type & style
- Home type: SingleFamily
- Architectural style: RanchRambler
- Property subtype: SingleFamily
Condition
- Year built: 2024
Community & HOA
Location
- Region: Darien
Financial & listing details
- Lease term: Contact For Details
Price history
| Date | Event | Price |
|---|---|---|
| 10/1/2025 | Listed for rent | $2,195$2/sqft |
Source: GIAOR #1656988 | ||
| 9/2/2025 | Sold | $263,500-5%$193/sqft |
Source: GIAOR #1650388 | ||
| 8/8/2025 | Pending sale | $277,400$203/sqft |
Source: GIAOR #1650388 | ||
| 7/13/2025 | Price change | $277,400-0.9%$203/sqft |
Source: GIAOR #1650388 | ||
| 4/24/2025 | Price change | $279,900-3.4%$205/sqft |
Source: GIAOR #1650388 | ||

