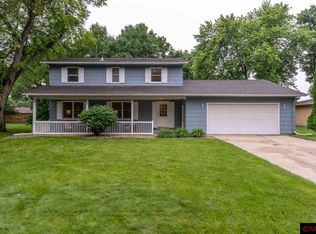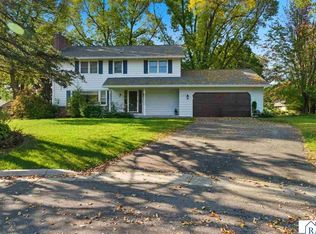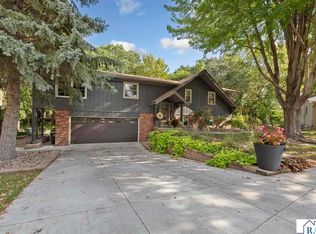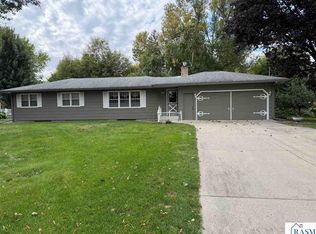This spacious 5 bedroom, 5 bathroom home offers functional living across every level with a 2 stall garage and thoughtful design throughout. The main floor features an open concept layout with kitchen, dining, and living areas. Just off the living room is a bright sunroom perfect for relaxing or entertaining. The main floor primary suite is a true retreat, complete with its own fireplace, a private bath with soaking tub and walk-in shower, a generous walk-in closet, and direct access to the deck. Upstairs includes three bedrooms and two bathrooms, one of which is a private ensuite with walk-in closet. The lower level offers an additional bedroom with a large walk-in closet, a full bathroom, and a spacious rec room perfect for game nights or extra living space.
Active
Price cut: $10.8K (9/18)
$429,000
1002 Oak Terrace Dr, North Mankato, MN 56003
5beds
3,584sqft
Est.:
Single Family Residence
Built in 1981
0.27 Acres Lot
$423,900 Zestimate®
$120/sqft
$-- HOA
What's special
Bright sunroomMain floor primary suiteOpen concept layoutSpacious rec roomGenerous walk-in closet
- 125 days |
- 389 |
- 10 |
Zillow last checked: 8 hours ago
Listing updated: September 18, 2025 at 06:14am
Listed by:
Candee Deichman,
Century 21 Atwood
Source: RASM,MLS#: 7038273
Tour with a local agent
Facts & features
Interior
Bedrooms & bathrooms
- Bedrooms: 5
- Bathrooms: 5
- Full bathrooms: 2
- 3/4 bathrooms: 3
Bedroom
- Level: Main
- Area: 174.23
- Dimensions: 13.1 x 13.3
Bedroom 1
- Level: Upper
- Area: 99.08
- Dimensions: 10.11 x 9.8
Bedroom 2
- Level: Upper
- Area: 207.48
- Dimensions: 15.6 x 13.3
Bedroom 3
- Level: Upper
- Area: 99.08
- Dimensions: 10.11 x 9.8
Bedroom 4
- Level: Lower
- Area: 148.68
- Dimensions: 11.8 x 12.6
Dining room
- Features: Combine with Living Room, Eat-in Kitchen, Open Floorplan
- Level: Main
- Area: 164.56
- Dimensions: 12.1 x 13.6
Kitchen
- Level: Main
- Area: 153.32
- Dimensions: 13.8 x 11.11
Living room
- Level: Main
- Area: 165.12
- Dimensions: 12.9 x 12.8
Heating
- Fireplace(s), Forced Air, Electric, Natural Gas
Cooling
- Central Air
Appliances
- Included: Cooktop, Dishwasher, Disposal, Dryer, Exhaust Fan, Microwave, Range, Refrigerator, Washer, Furnace Humidifier, Gas Water Heater, Water Softener Rented
- Laundry: Washer/Dryer Hookups, Main Level
Features
- Broadband Available, Ceiling Fan(s), Eat-In Kitchen, Ethernet Wired, Kitchen Center Island, Natural Woodwork, Walk-In Closet(s), Bath Description: Full Basement, Full Primary, Grab Bars, Main Floor Full Bath, Private Primary, Separate Tub & Shower, Two Primary Baths, Upper Level Bath, Main Floor Bedrooms
- Flooring: Hardwood, Tile
- Windows: Window Coverings
- Basement: Daylight/Lookout Windows,Egress Windows,Finished,Sump Pump,Block,Full
- Number of fireplaces: 2
- Fireplace features: Two Fireplaces
Interior area
- Total structure area: 3,388
- Total interior livable area: 3,584 sqft
- Finished area above ground: 2,252
- Finished area below ground: 1,136
Property
Parking
- Total spaces: 2
- Parking features: Concrete, Attached, Garage Door Opener
- Attached garage spaces: 2
Accessibility
- Accessibility features: Partially Wheelchair, Grab Bars in Bathroom
Features
- Levels: Two
- Stories: 2
- Patio & porch: Deck, Porch
- Fencing: Partial
Lot
- Size: 0.27 Acres
- Features: Few Trees, Paved, Telephone
Details
- Foundation area: 1332
- Parcel number: 186810180
- Other equipment: Water Osmosis System, Sump Pump
Construction
Type & style
- Home type: SingleFamily
- Property subtype: Single Family Residence
Materials
- Frame/Wood, Wood Siding
- Roof: Shake
Condition
- Previously Owned
- New construction: No
- Year built: 1981
Utilities & green energy
- Sewer: City
- Water: Public
- Utilities for property: Underground Utilities
Community & HOA
Community
- Security: Smoke Detector(s), Carbon Monoxide Detector(s)
Location
- Region: North Mankato
Financial & listing details
- Price per square foot: $120/sqft
- Tax assessed value: $478,300
- Annual tax amount: $2,282
- Date on market: 8/7/2025
- Listing terms: Cash,Conventional,DVA,FHA
Estimated market value
$423,900
$403,000 - $445,000
$3,186/mo
Price history
Price history
| Date | Event | Price |
|---|---|---|
| 9/18/2025 | Price change | $429,000-2.5%$120/sqft |
Source: | ||
| 8/7/2025 | Listed for sale | $439,800+17.3%$123/sqft |
Source: | ||
| 2/1/2021 | Sold | $375,000-3.8%$105/sqft |
Source: Public Record Report a problem | ||
| 10/16/2020 | Price change | $389,900-2.5%$109/sqft |
Source: RE/MAX Results #7025260 Report a problem | ||
| 9/22/2020 | Price change | $399,900-2.4%$112/sqft |
Source: RE/MAX Results #7025260 Report a problem | ||
Public tax history
Public tax history
| Year | Property taxes | Tax assessment |
|---|---|---|
| 2024 | $1,876 +30.6% | $478,300 +7.7% |
| 2023 | $1,436 +154.6% | $444,200 +8.4% |
| 2022 | $564 -87.9% | $409,700 +21.3% |
Find assessor info on the county website
BuyAbility℠ payment
Est. payment
$2,657/mo
Principal & interest
$2107
Property taxes
$400
Home insurance
$150
Climate risks
Neighborhood: 56003
Nearby schools
GreatSchools rating
- 6/10Hoover Elementary SchoolGrades: K-5Distance: 0.1 mi
- 7/10Dakota Meadows Junior High SchoolGrades: 6-8Distance: 1.2 mi
- 8/10Mankato West Senior High SchoolGrades: 9-12Distance: 1.3 mi
Schools provided by the listing agent
- Elementary: Hoover
- Middle: Dakota Meadows
- High: Mankato West
- District: Mankato #77
Source: RASM. This data may not be complete. We recommend contacting the local school district to confirm school assignments for this home.
- Loading
- Loading




