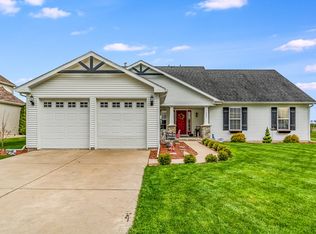Look no further! This won't last long! Gorgeous custom ranch on corner lot that backs up to large pond. Meticulously maintained, 3 bedrooms (2 master bedrooms), 3.5 bathrooms, first floor master bedroom. Eat-in kitchen with custom island! Huge beautifully finished basement that is another living space all on its own with a full second kitchen, spacious great room, bonus game room and bathroom! The den on the 1st floor could be used as an additional bedroom. Lawn sprinkler system. Car lovers dream, 4-car heated garage with rear overhead garage door! Roof replaced in 2019. Laminate floors throughout- Oak hardwood below laminate. Large sunroom directly off kitchen. In-law suite and lofted den on second level! So much living space (approximately 3800 sf), this is a must see!
This property is off market, which means it's not currently listed for sale or rent on Zillow. This may be different from what's available on other websites or public sources.

