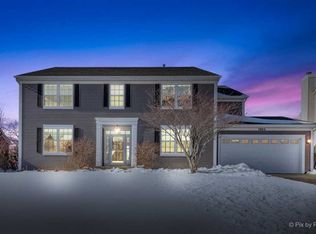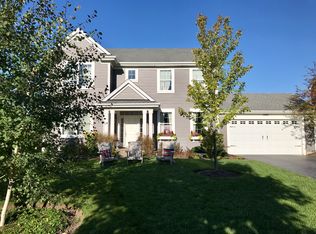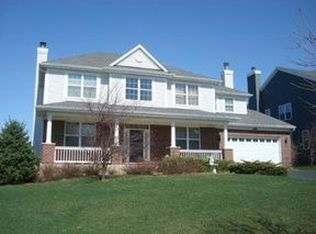Just what you've been waiting for!!! FANTASTIC location backing to 2nd tee of FOXFORD HILLS Golf Course. UPDATED 4 Bedroom, 3.1 Bath home with finished basement, 3 CAR heated GARAGE and just steps to bike/walking path. OPEN LAYOUT, freshly painted in warm neutral color, 9 ft+ ceilings and custom finishes. Updated Kitchen has 42" maple cabinets, granite counters, island, slate backsplash, stainless steel appliances, butler's pantry/bar area & HUGE eating area OPEN to Family Room with stone fireplace & overlooking private yard. 1st floor Office, 2 story Living Room, separate Dining Room, Grand Foyer & Spacious Laundry/Mud Room. Inviting master bedroom has vaulted ceiling, 2 walk-in closets, and luxury bathroom. 3 additional large bedrooms and hall bath on the 2nd floor. Finished basement has Theater Rm with screen and projector, bar area, Rec Room, full bath and plenty of storage. AMAZING outdoor space with private and beautifully landscaped yard, gorgeous golf course views/sunsets, stone waterfall, MASSIVE patio with plenty of room for entertaining or playing basketball. Quick walk/bike to Cary Grove HS and Sunburst Bay Aquatic Center. Steps from bike/walking path too!
This property is off market, which means it's not currently listed for sale or rent on Zillow. This may be different from what's available on other websites or public sources.



